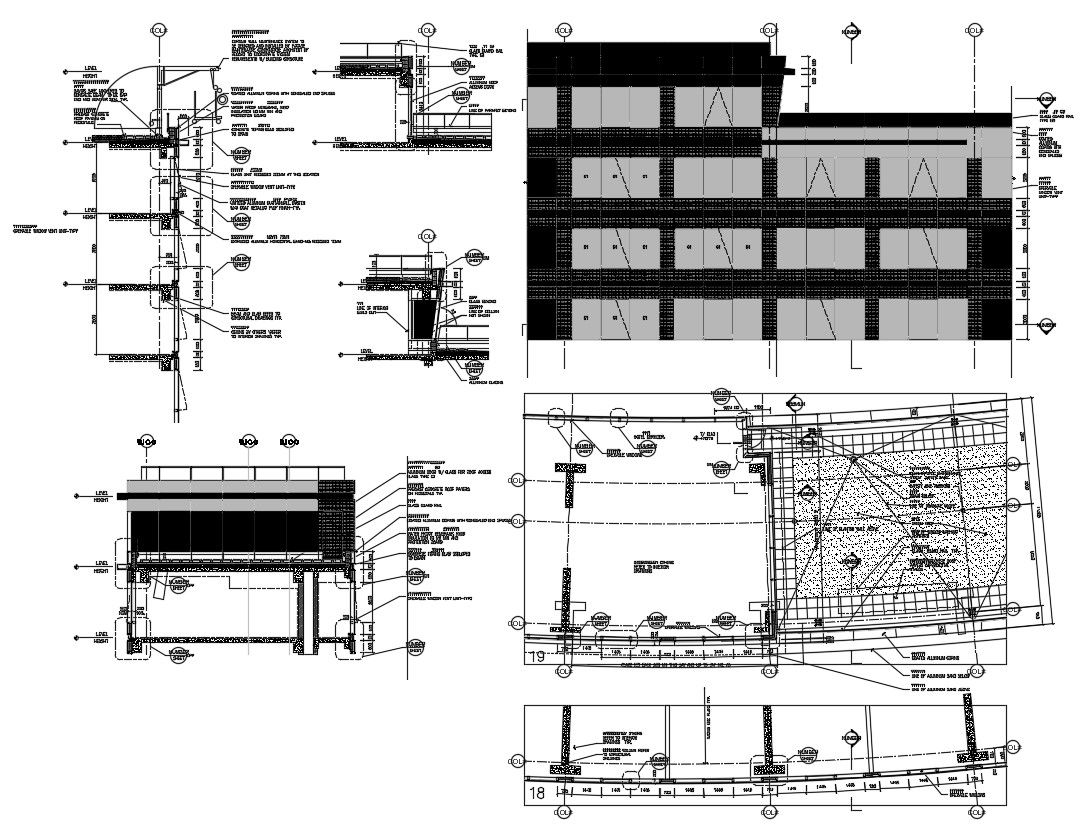External Wall Section,Plan,Elevation AutoCAD File
Description
External Wall Section, Plan, Elevation AutoCAD File; this is the elevation detail includes plans detail elevation wall section, dimension, texting, hatching, download CAD file free.
Uploaded by:
Rashmi
Solanki
