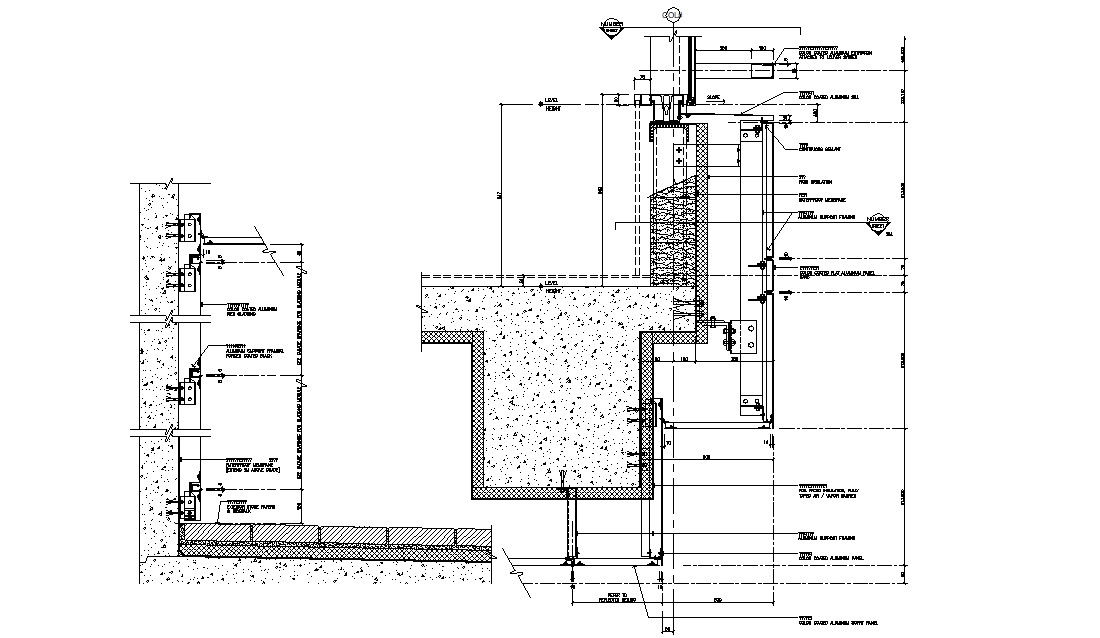Curtain Glass Wall Installation Drawing DWG File
Description
Curtain Glass Wall Installation Drawing DWG File; download free AutoCAD file of curtain glass wall installation CAD drawing shows aluminum support framing, powder-coated black.
Uploaded by:

