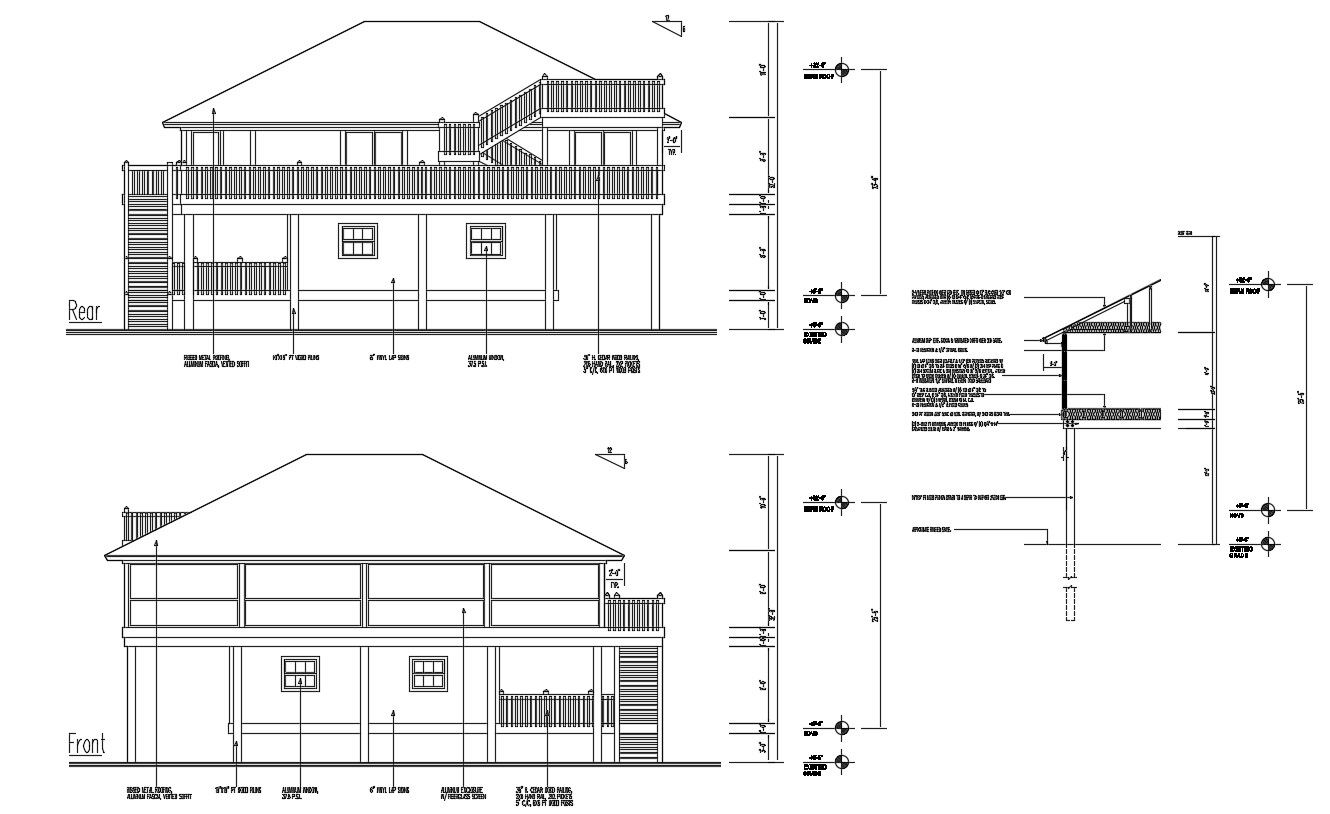Download Ethnic Elevations Of Independent House AutoCAD File
Description
Download Ethnic Elevations Of Independent House AutoCAD File; this is the two elevations of the individual house. its ethnic style of elevation, includes roof section dimension, floor level detail, railing detail , Download the DWG file.
Uploaded by:
Rashmi
Solanki
