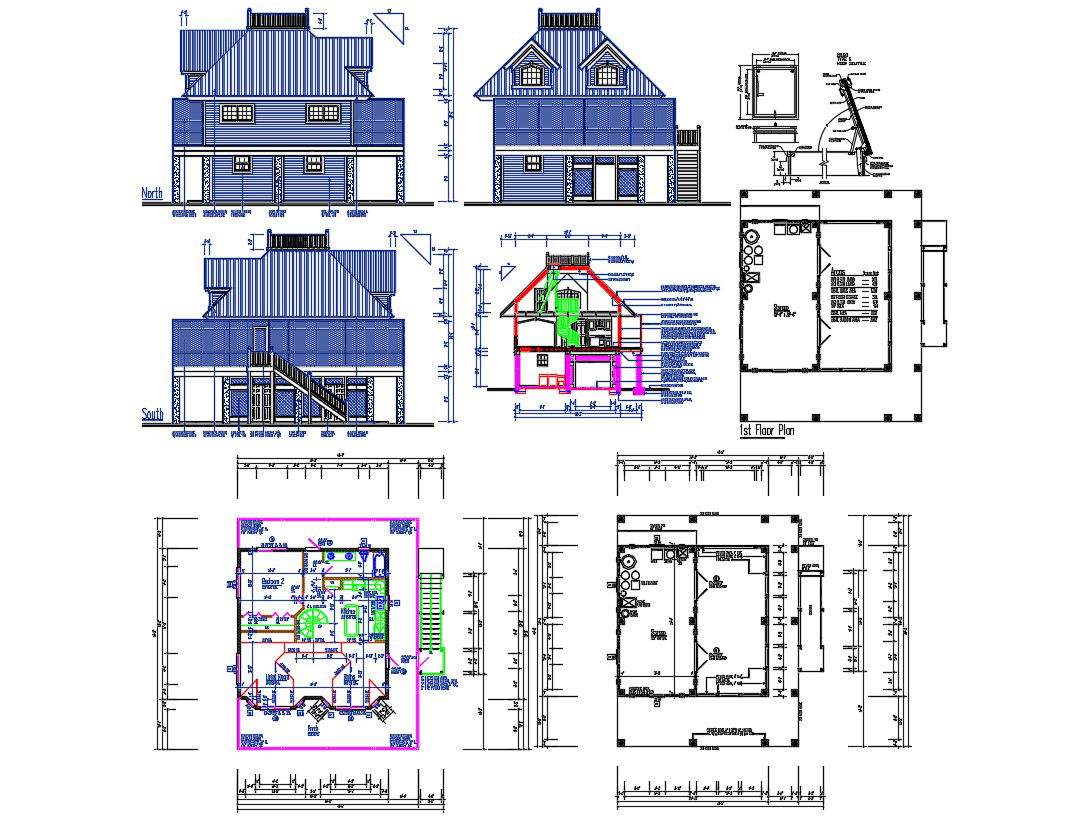Traditional Bungalow Design With Working Drawing AutoCAD File
Description
Traditional Bungalow Design With Working Drawing AutoCAD File; this is the traditional bungalow plan that includes three side elevations with detail, three-floor plans, section details with dimension, working drawing plan and texting detail in CAD file.
Uploaded by:
Rashmi
Solanki
