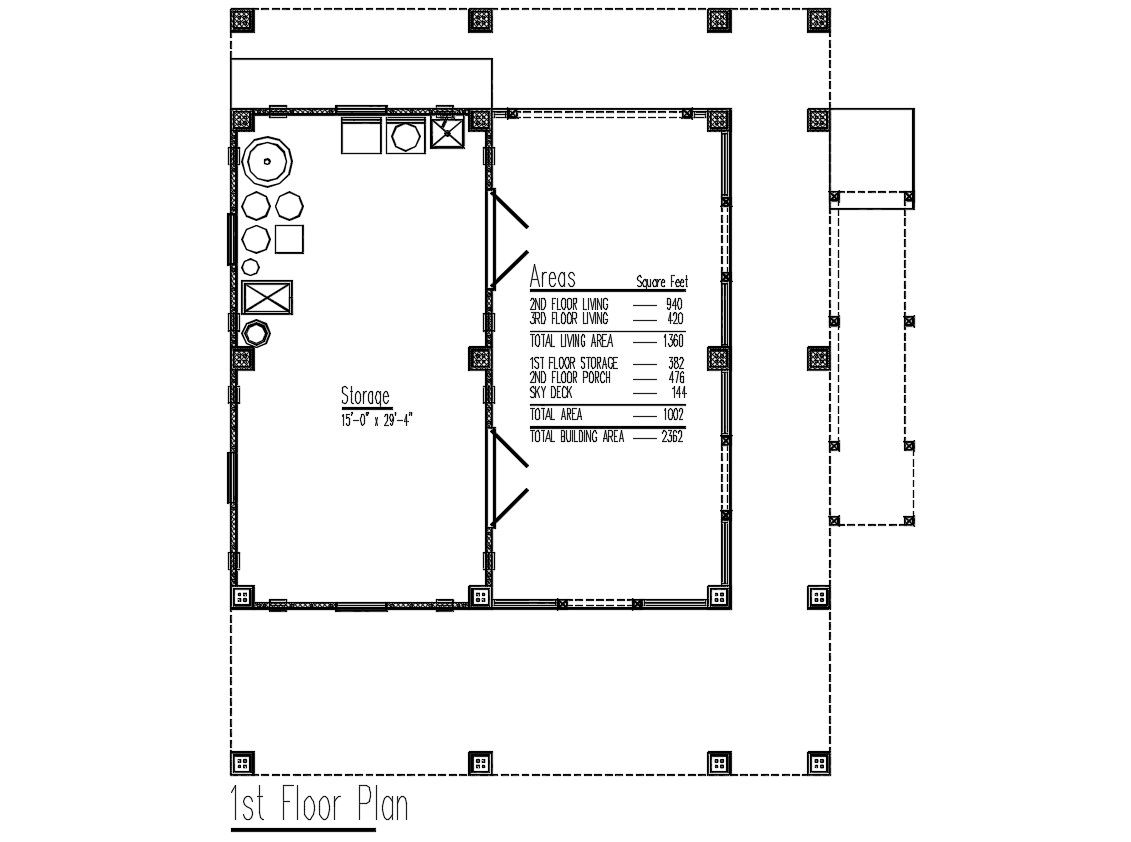Download First Floor Plan AutoCAD File Free
Description
Download First Floor Plan AutoCAD File Free; this is the first-floor plan of residential area includes area table, column plan, and roof dotted line in DWG file free.
Uploaded by:
Rashmi
Solanki
