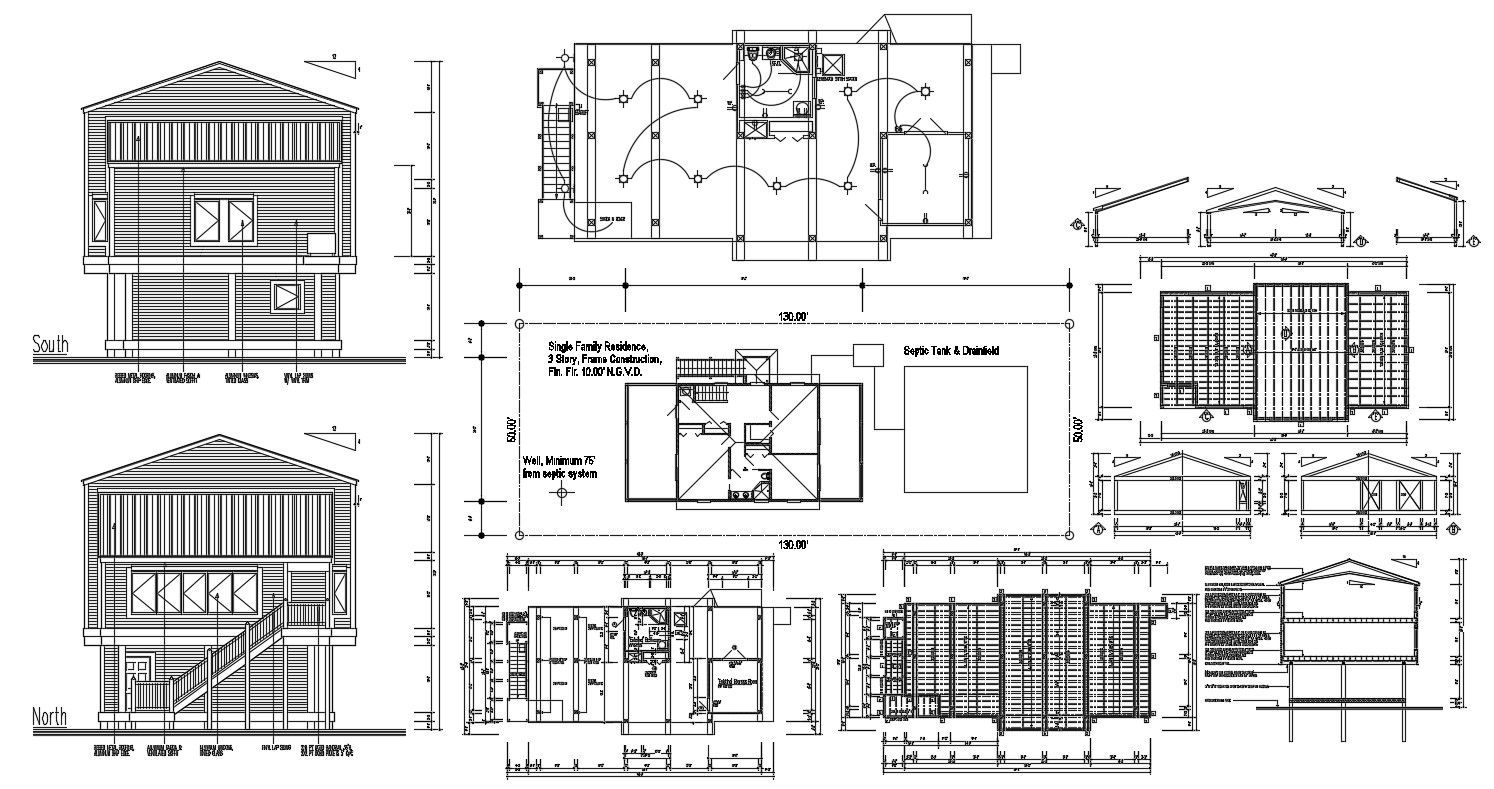Download Bungalow Layout Plan With Traditional Elevation AutoCAD File
Description
Download Bungalow Layout Plan With Traditional Elevation AutoCAD File; all floor plan of bungalow includes two elevations, basic electric plan, working drawing, section, and roof detail plan
DWG file.
Uploaded by:
Rashmi
Solanki
