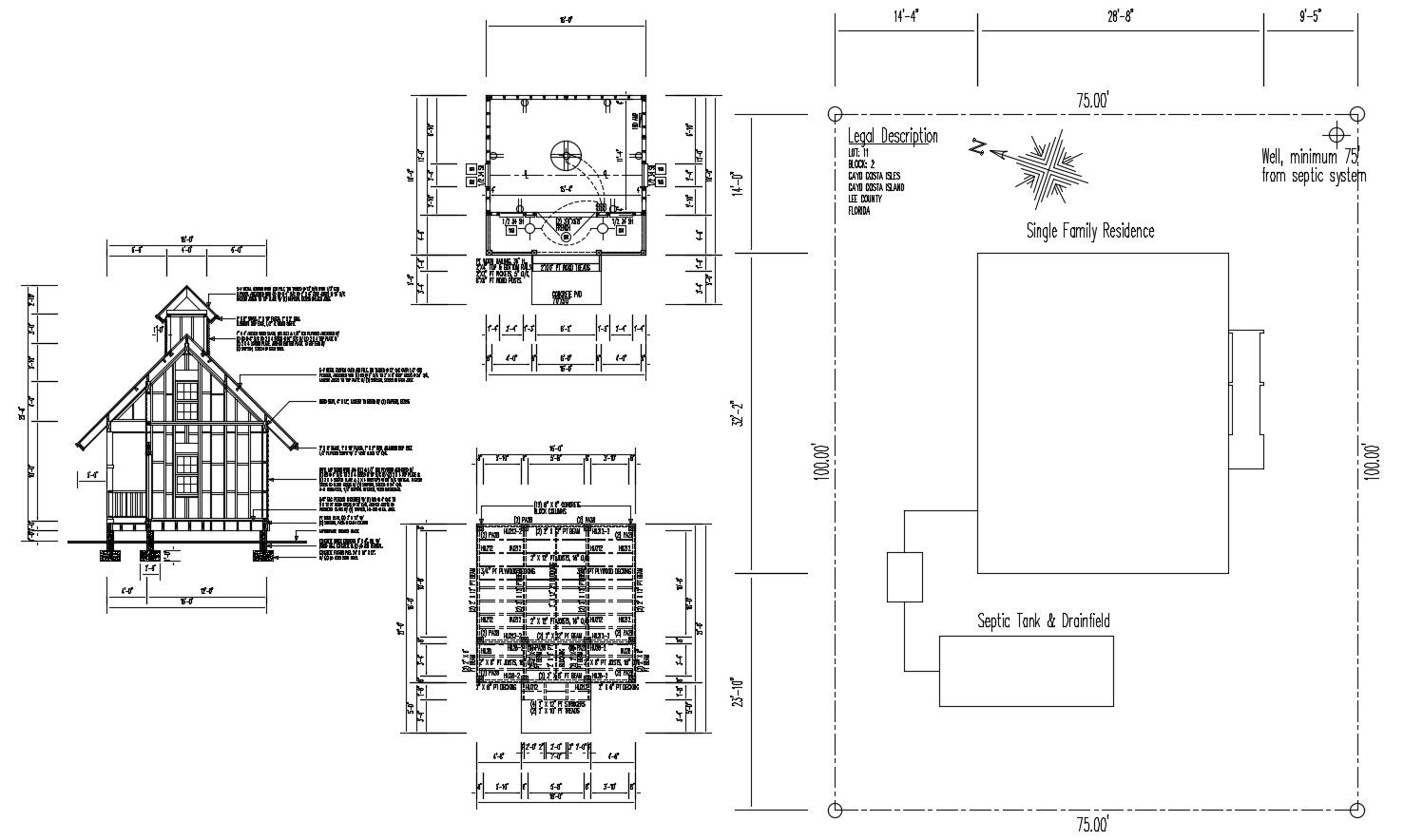Download House Front Elevation With Floor Plans AutoCAD File
Description
Download House Front Elevation With Floor Plans AutoCAD File; this is the floor plan of bungalow includes traditional elevation, drainage detail, electric detail, dimension, texting, and working drawing detail download the CAD file.
Uploaded by:
Rashmi
Solanki

