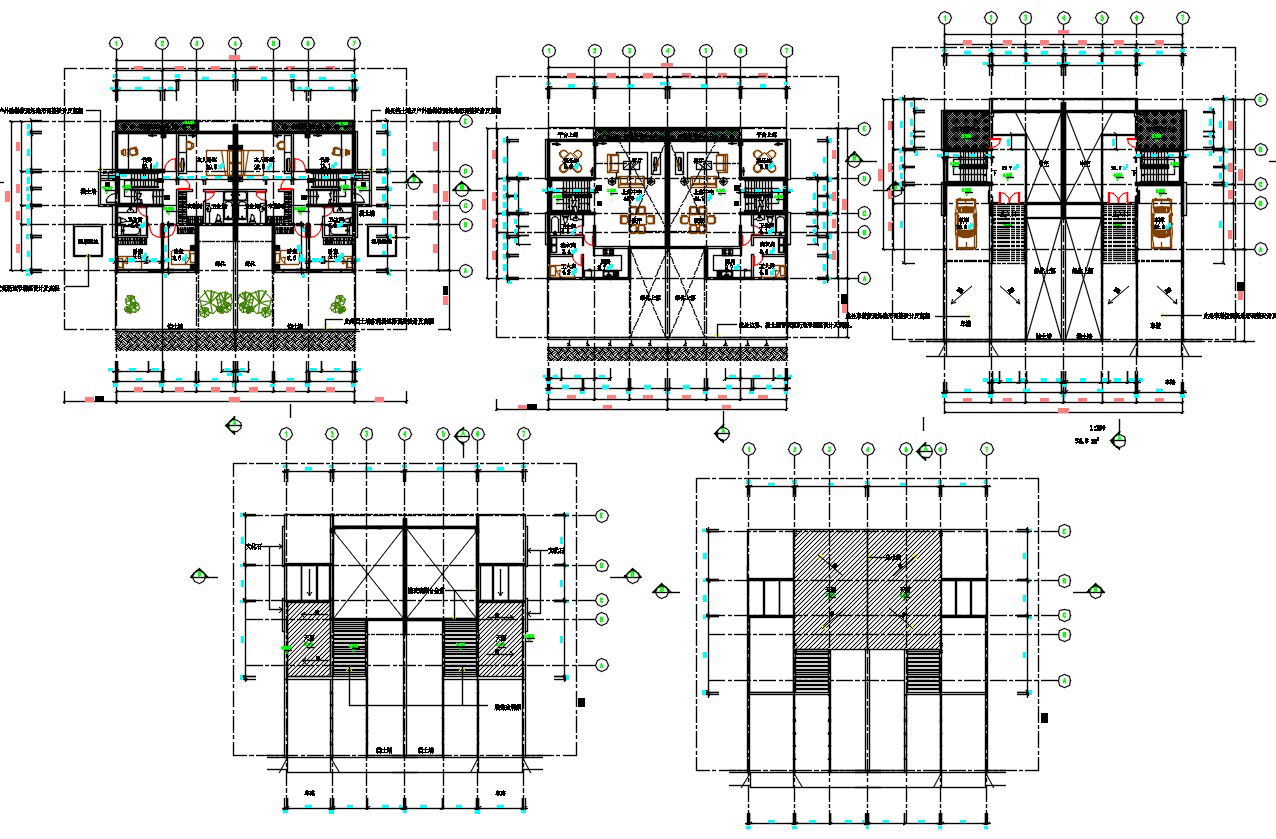Joint House Floor Plan DWG File
Description
Joint House Floor Plan DWG File; the architecture joint house building floor plan and ground floor parking plan with dimension and furniture layout drawing. download AutoCAD file of 2 BHK house plan.
Uploaded by:
