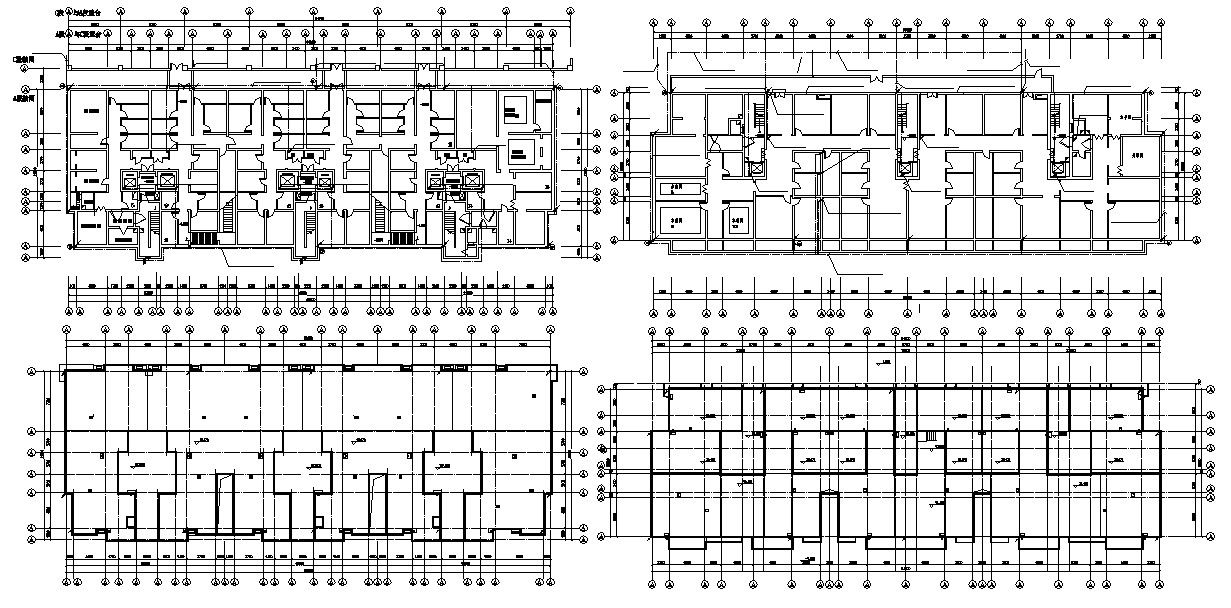Apartment Floor Plans With Working Drawing AutoCAD File
Description
Apartment Floor Plans With Working Drawing AutoCAD File; this is the floor plans of the apartment, includes
centerline, working drawing, and other details in its. Download the DWG file.
Uploaded by:
Rashmi
Solanki
