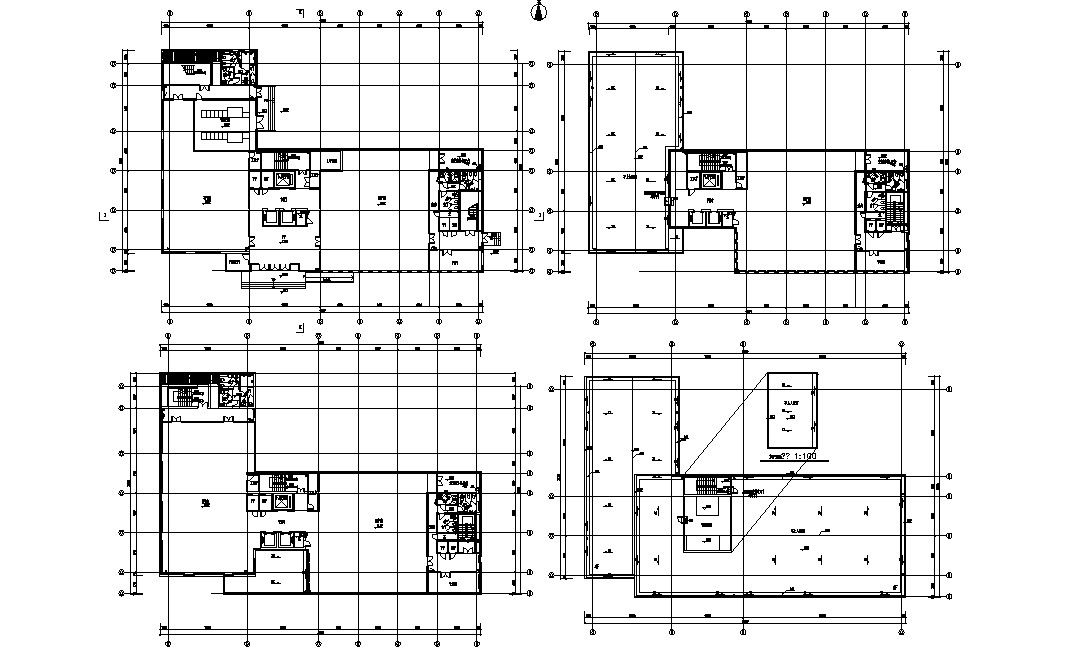Commercial Building Floor Plan CAD File
Description
Commercial Building Floor Plan CAD File; 2d CAD drawing of commercial building floor and terrace plan with centre line in AutoCAD format. download DWG file and use it for practice in CAD drawing.
Uploaded by:
