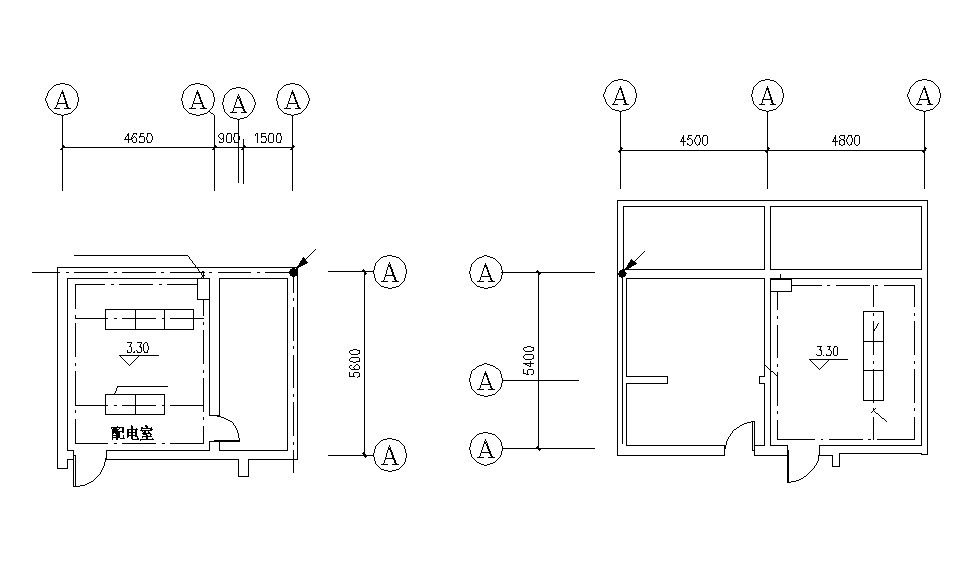Small Room Plan AutoCAD File Free Downlod
Description
Small Room Plan AutoCAD File Free Download; this is the planning of a small room includes working drawing, texting, dimension, and other things to related this drawing. download the DWG file free.
Uploaded by:
Rashmi
Solanki
