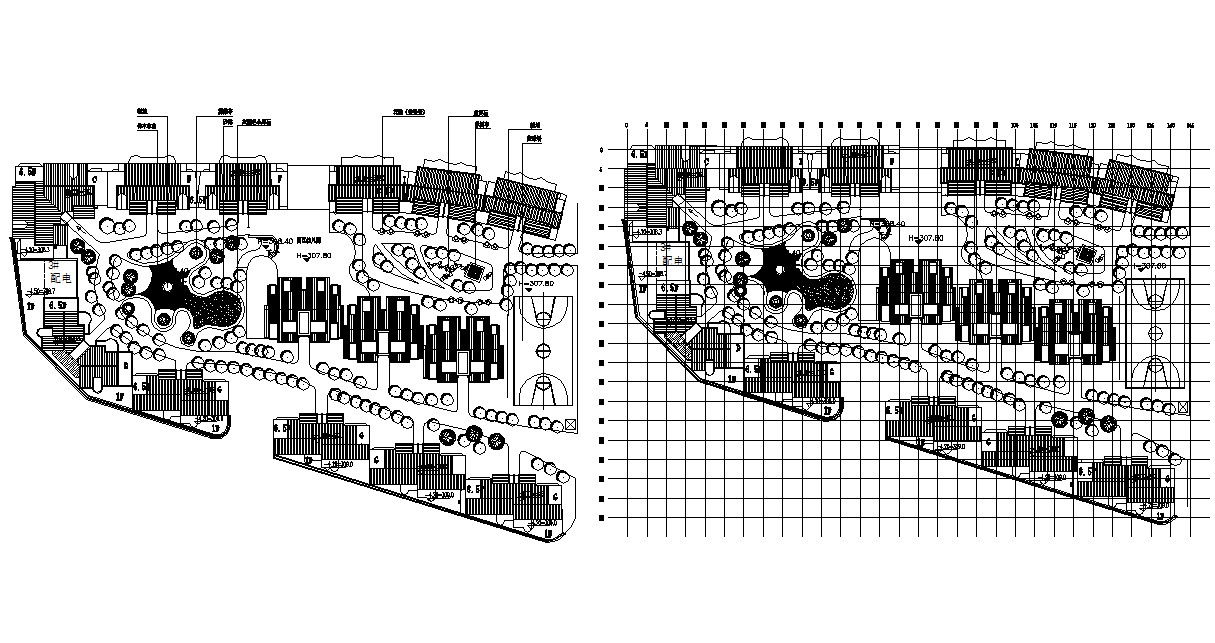Download Master Plan Of Twin Bungalow AutoCAD File
Description
Download Master Plan Of Twin Bungalow AutoCAD File; the architecture master plan of twin bungalow includes landscape design, play area, driveway, and grid line. download the CAD file
Uploaded by:
Rashmi
Solanki
