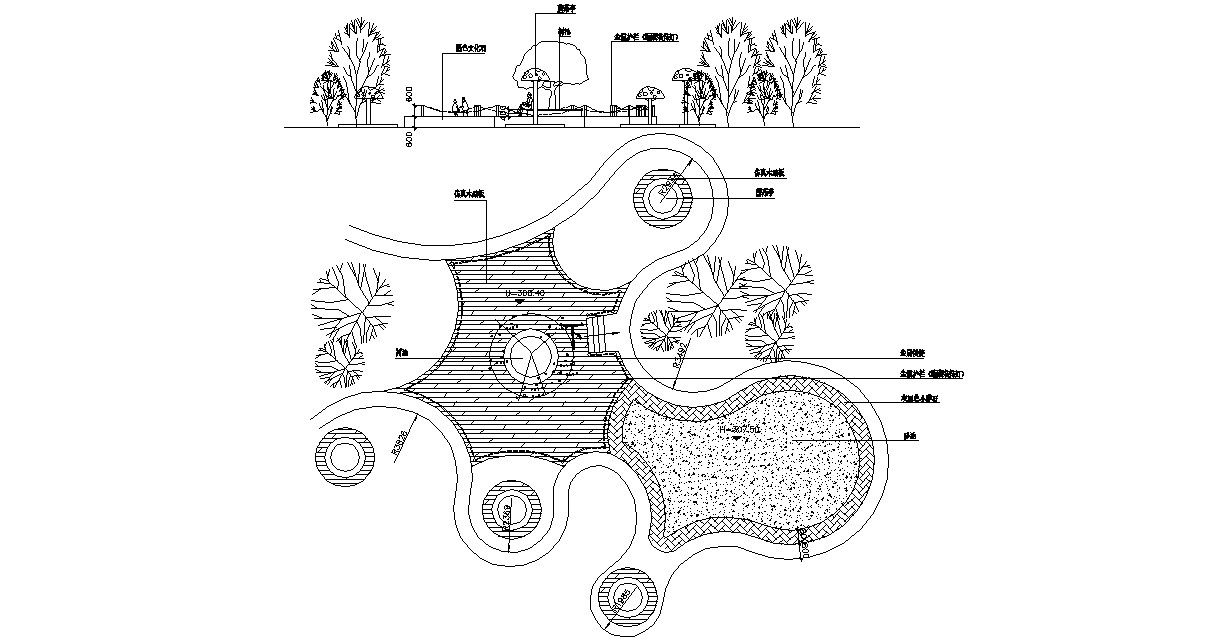Landscape Plan for Garden Layout, Pathways, and Outdoor Design
Description
landscape plans for gardens and outdoor spaces. The file provides detailed pathways, planting layouts, and design specifications for precise planning. Architects and landscape designers can ensure accurate measurements, professional execution, and efficient workflow. Perfect for residential or commercial projects, this ready-to-use AutoCAD File streamlines outdoor landscape design and enhances project quality.
Uploaded by:
Rashmi
Solanki
