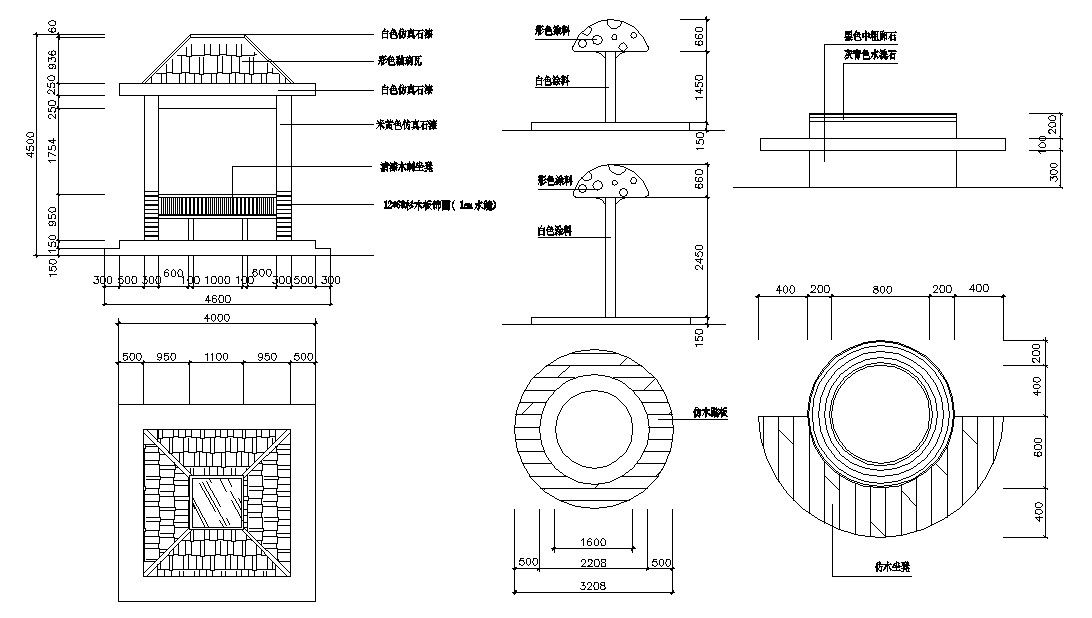Download Gazebo Roof Plans AutoCAD File
Description
Download Gazebo Roof Plans AutoCAD File; this is the planning of gazebo design with a plan, section, elevation, roof detail, and seating detail, working dimension in CAD drawing.
Uploaded by:
Rashmi
Solanki
