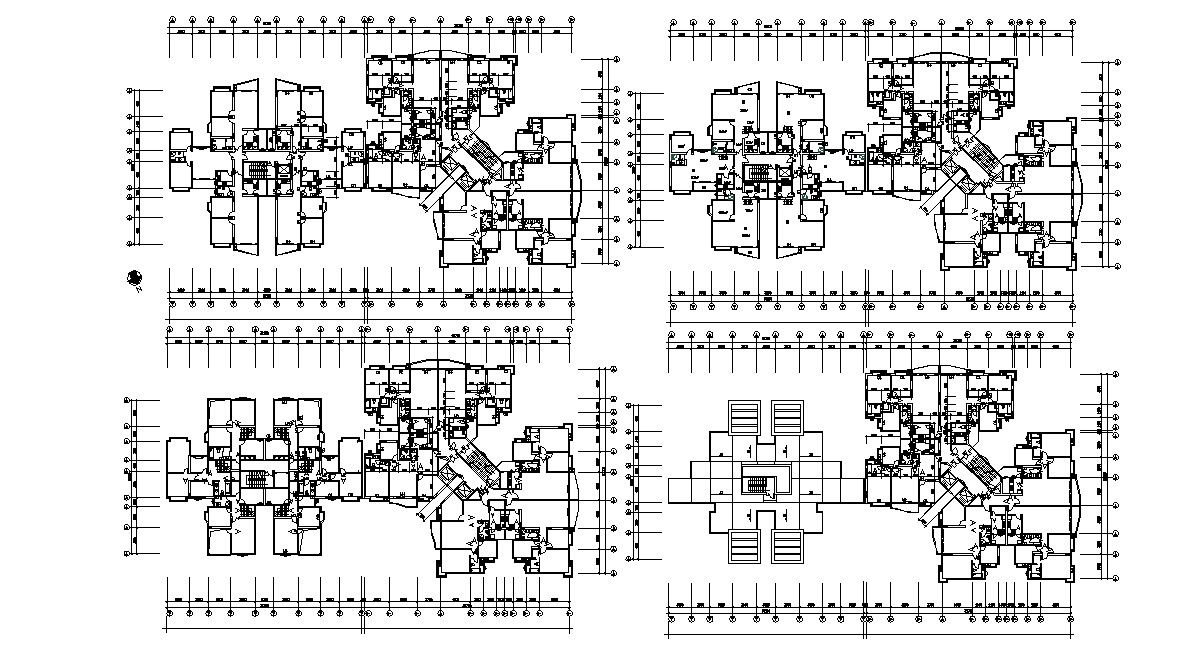Download Modern Apartment Design Autocad File
Description
Download Modern Apartment Design Autocad File; this is the drawing of apartment planning includes centerline detail, working detail, dimension, texting, download the CAD file.
Uploaded by:
Rashmi
Solanki

