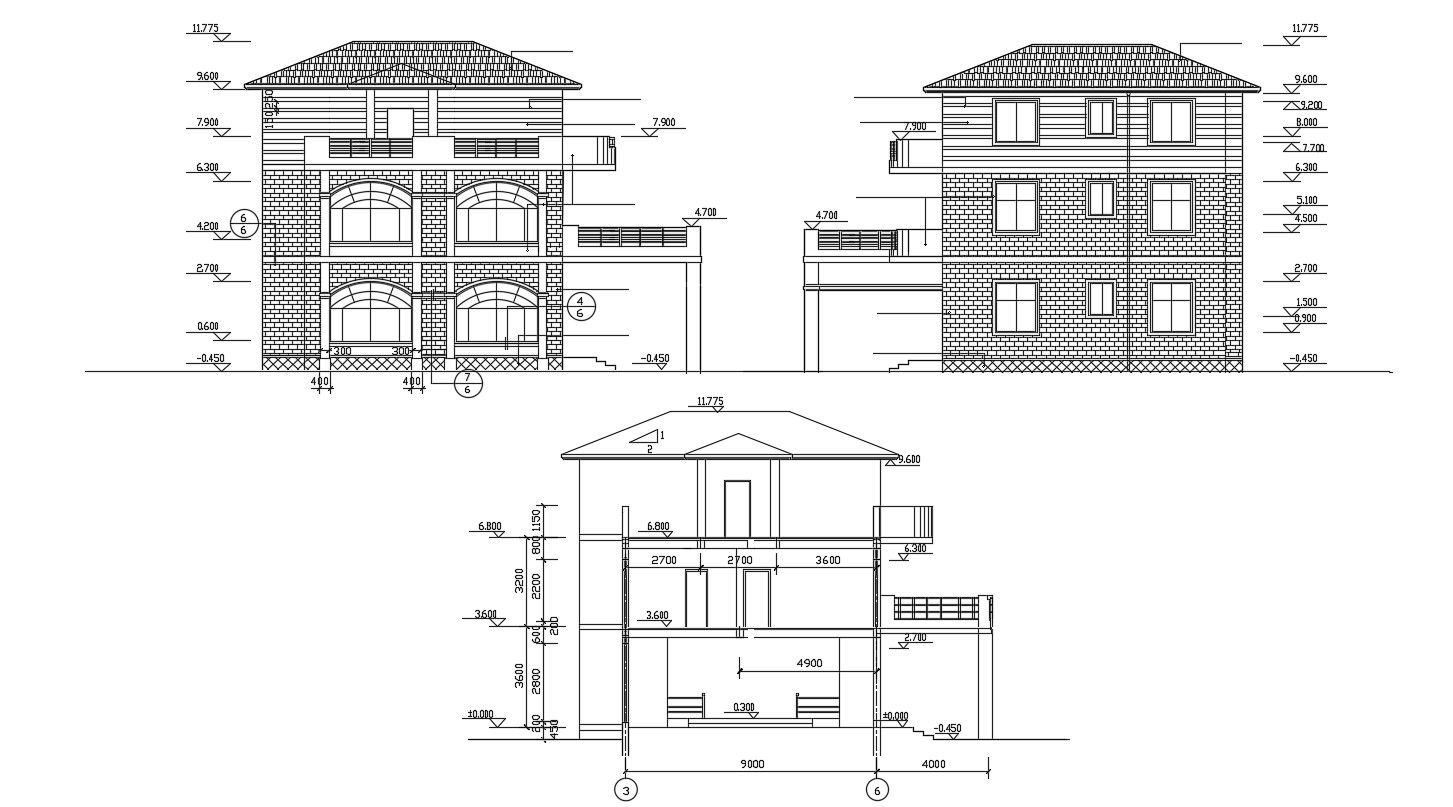House Elevation And Section CAD Drawing
Description
House Elevation And Section CAD Drawing; 2D CAD drawing of residence house elevation design and section drawing with dimension detail. download DWG file of house building design and get more detail in CAD drawing.
Uploaded by:
