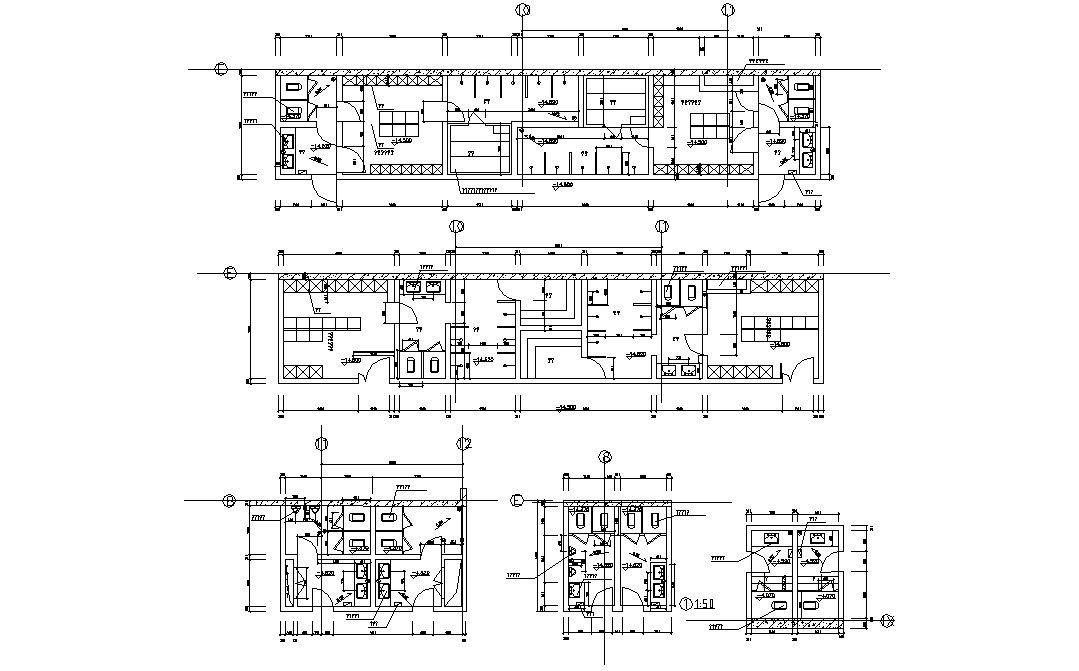Toilet And Kitchen Detail Plan AutoCAD File Free
Description
Toilet And Kitchen Detail Plan AutoCAD File Free; this is the detailed plan of kitchen and toilet. includes bathroom detail, kitchen platform detail, centerline, dimension, CAD file free download.
Uploaded by:
Rashmi
Solanki

