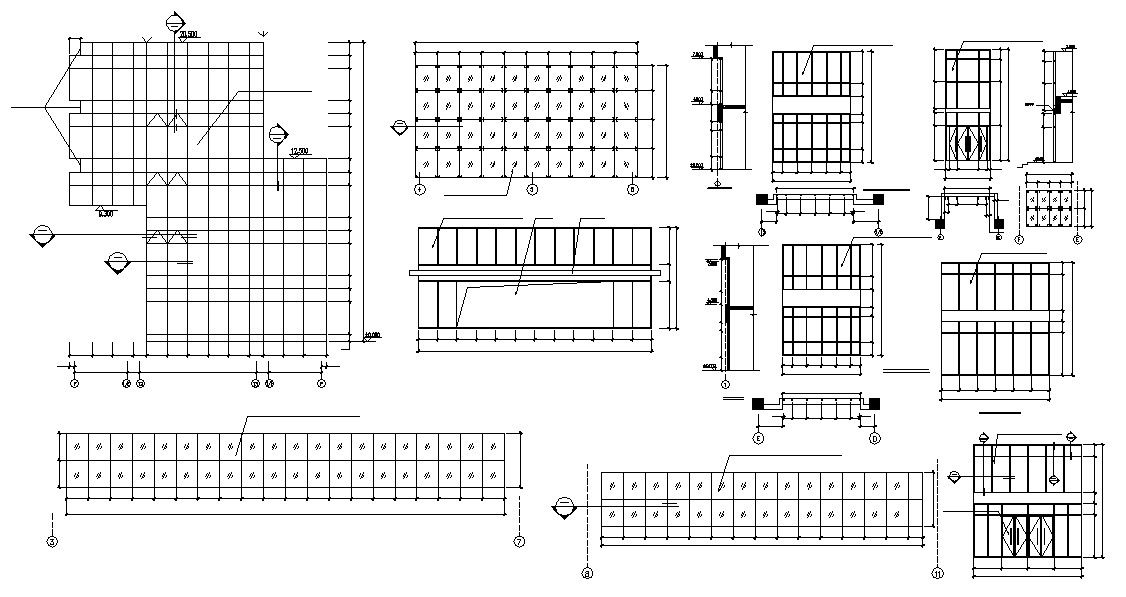Glass Facade Design Elevation DWG File for Corporate Architecture
Description
This AutoCAD DWG file delivers a detailed glass facade design showcasing elevation views, wall sections, and plan layouts, complete with annotation and text detailing. The design is tailored for corporate architecture, emphasizing modern facade solutions, glass curtain walls, and structural integration. Architects and facade designers can use this as a reference or base model to adapt to their own projects, adjusting dimensioning, material specifications, glazing layouts, and structural support.
Uploaded by:
Rashmi
Solanki

