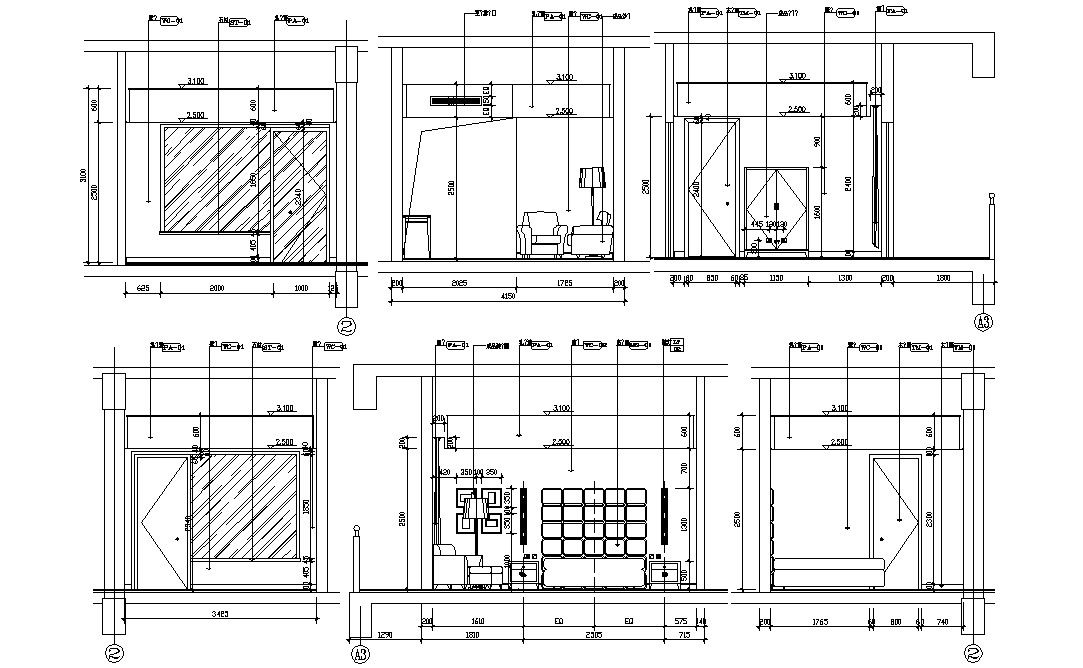Download Interior Decoration Of Drawing Room AutoCAD File
Description
Download Interior Decoration Of Drawing Room AutoCAD File; this is the interior design of the drawing-room includes all side elevation, dimension, text, in CAD format.
File Type:
DWG
File Size:
1.7 MB
Category::
Interior Design
Sub Category::
Living Room Interior Design
type:
Gold
Uploaded by:
Rashmi
Solanki
