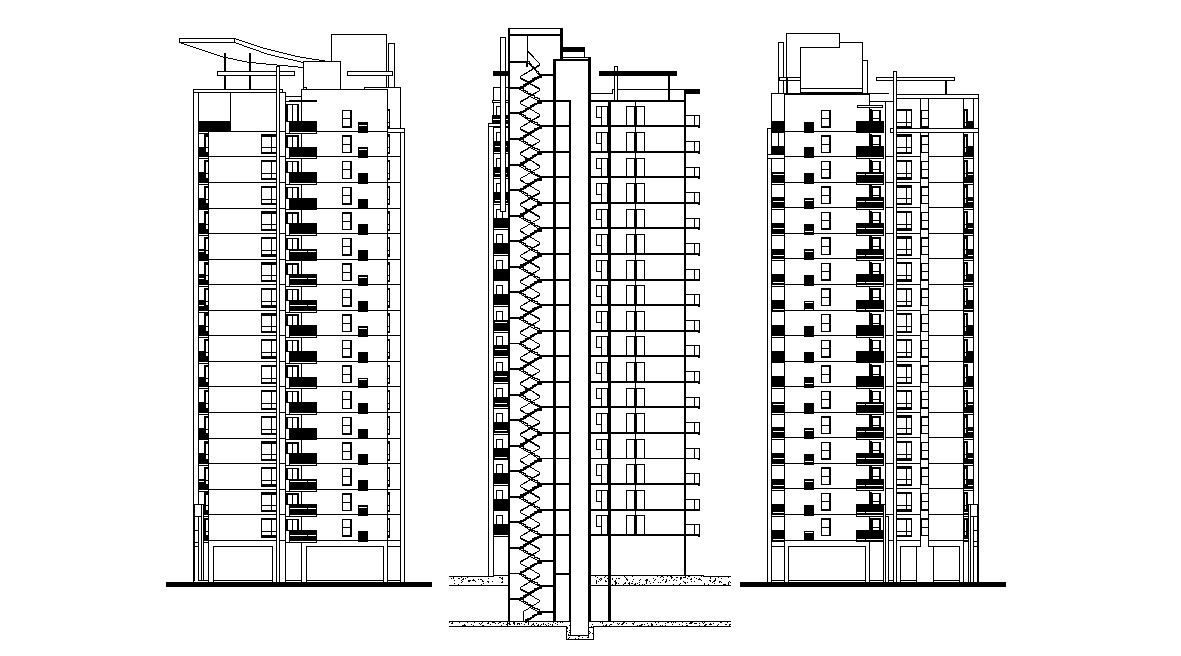High Rise Apartment Elevation And Section AutoCAD File Free Download
Description
High Rise Apartment Elevation And Section AutoCAD File Free Download; this is the elevation and section of high rise flat, section detail of basement, in CAD format.
Uploaded by:
Rashmi
Solanki
