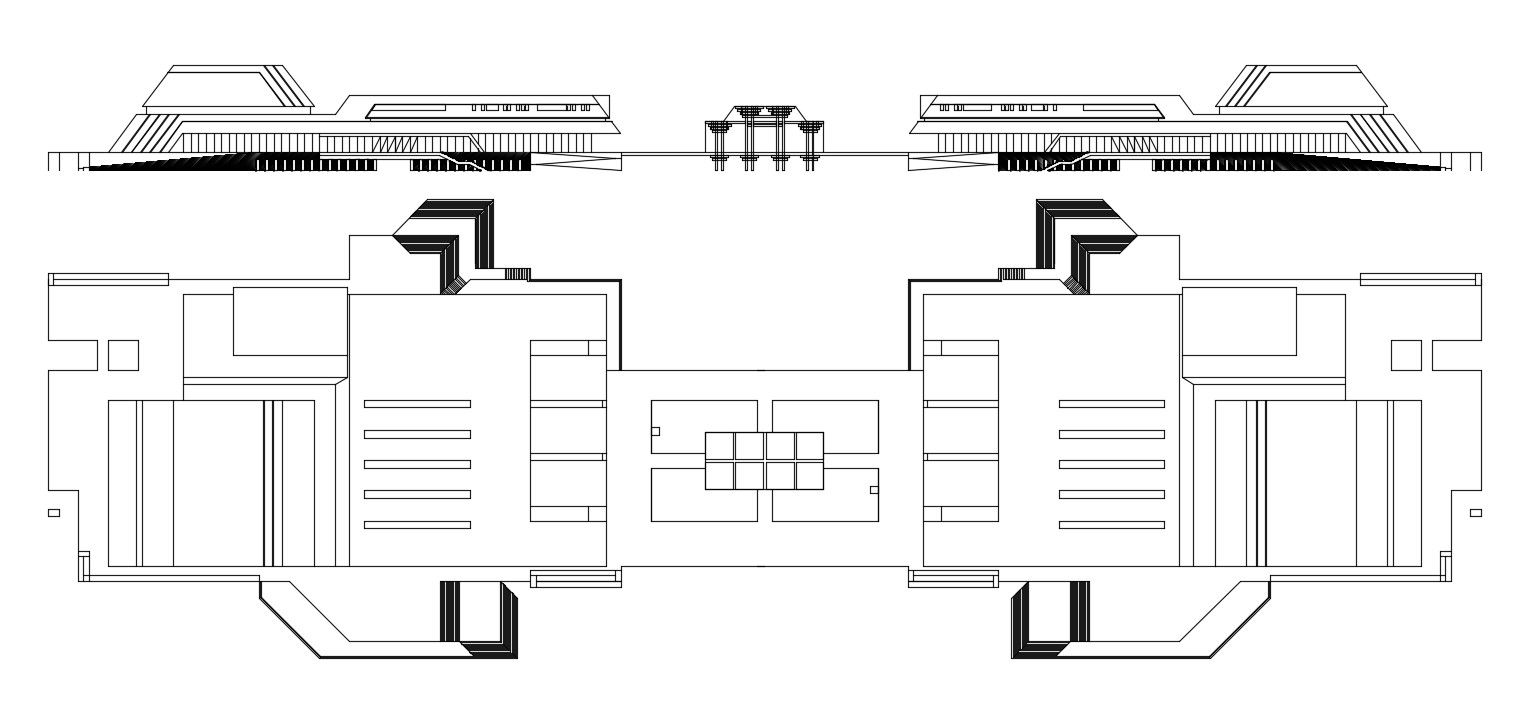Commercial Building Elevation And Top Floor plan AutoCAD File free
Description
Commercial Building Elevation And Top Floor plan AutoCAD File free; this is the commercial building top floor plan that includes two elevations, AutoCAD details,
Uploaded by:
Rashmi
Solanki
