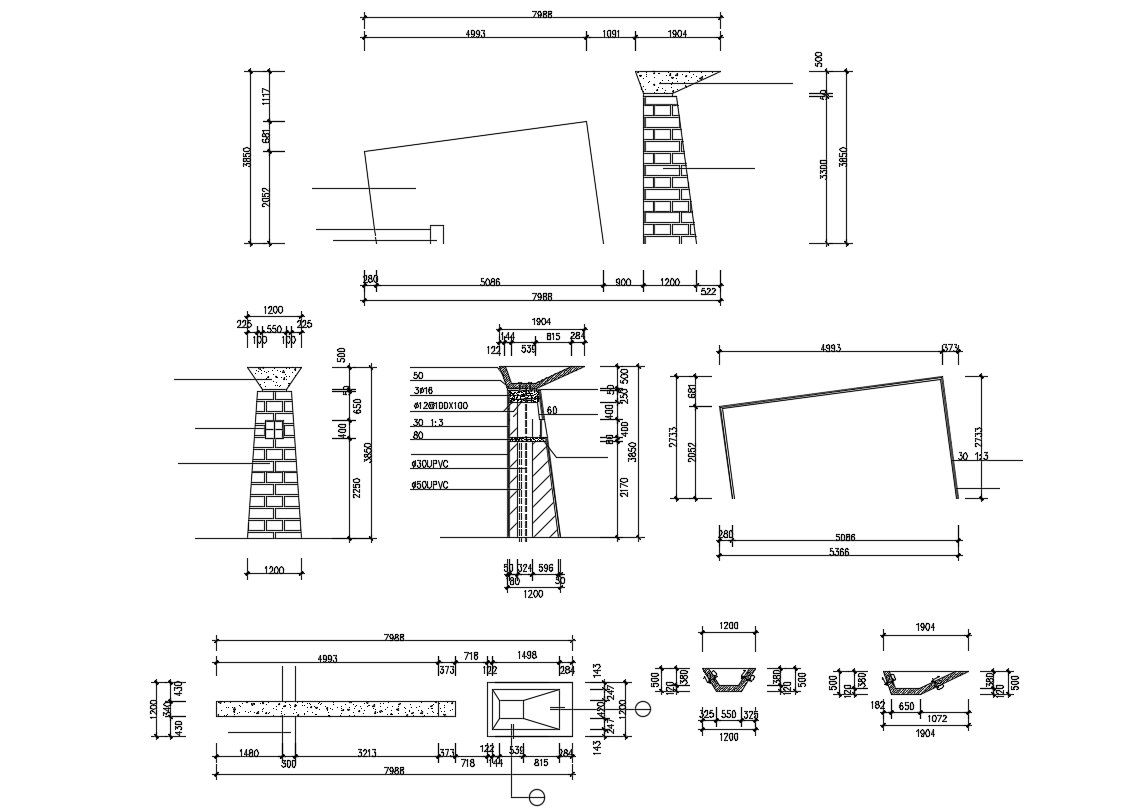Structural Details AutoCAD File Free
Description
Structural Details AutoCAD File Free; this is the structure detail of foundation with dimension detail texting detail, hatching, R.C.C detail, and other details CAD file free.
Uploaded by:
Rashmi
Solanki
