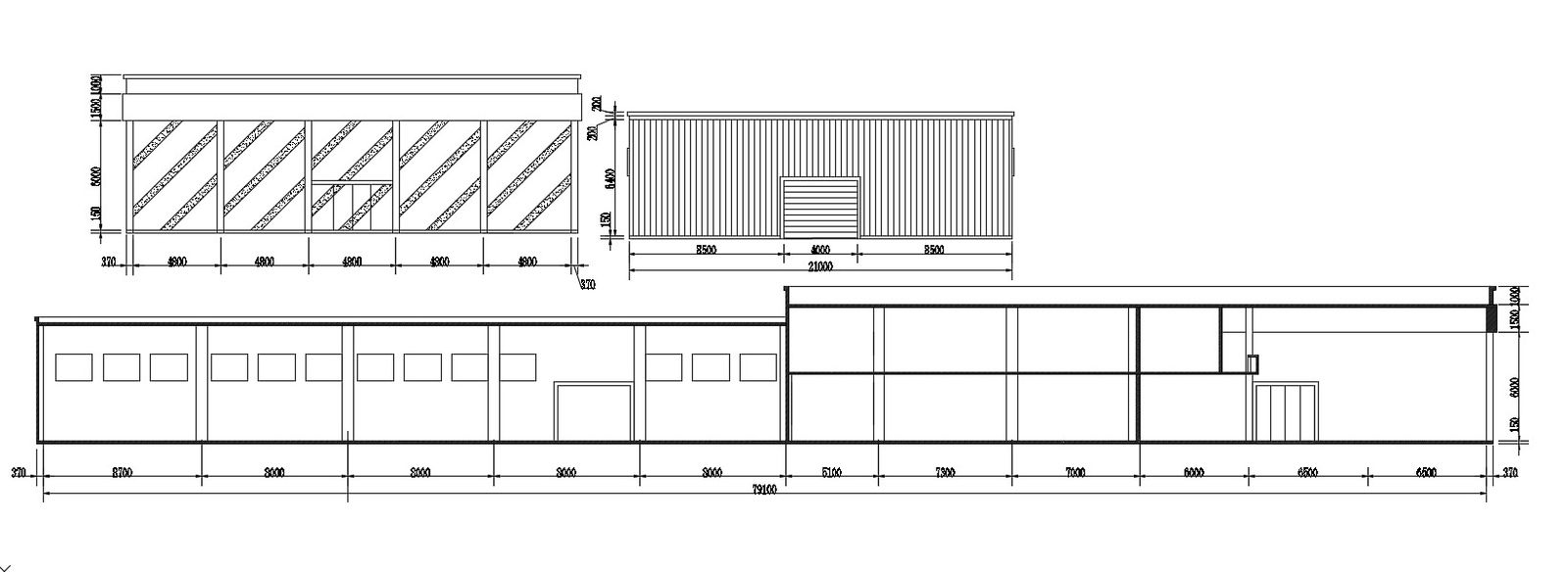Simple Elevation Of factory AutoCAD File Free Download
Description
Simple Elevation Of factory AutoCAD File Free Download; this is the simple two-story elevation of the factory includes dimension, hatching, CAD file free download.
Uploaded by:
Rashmi
Solanki

