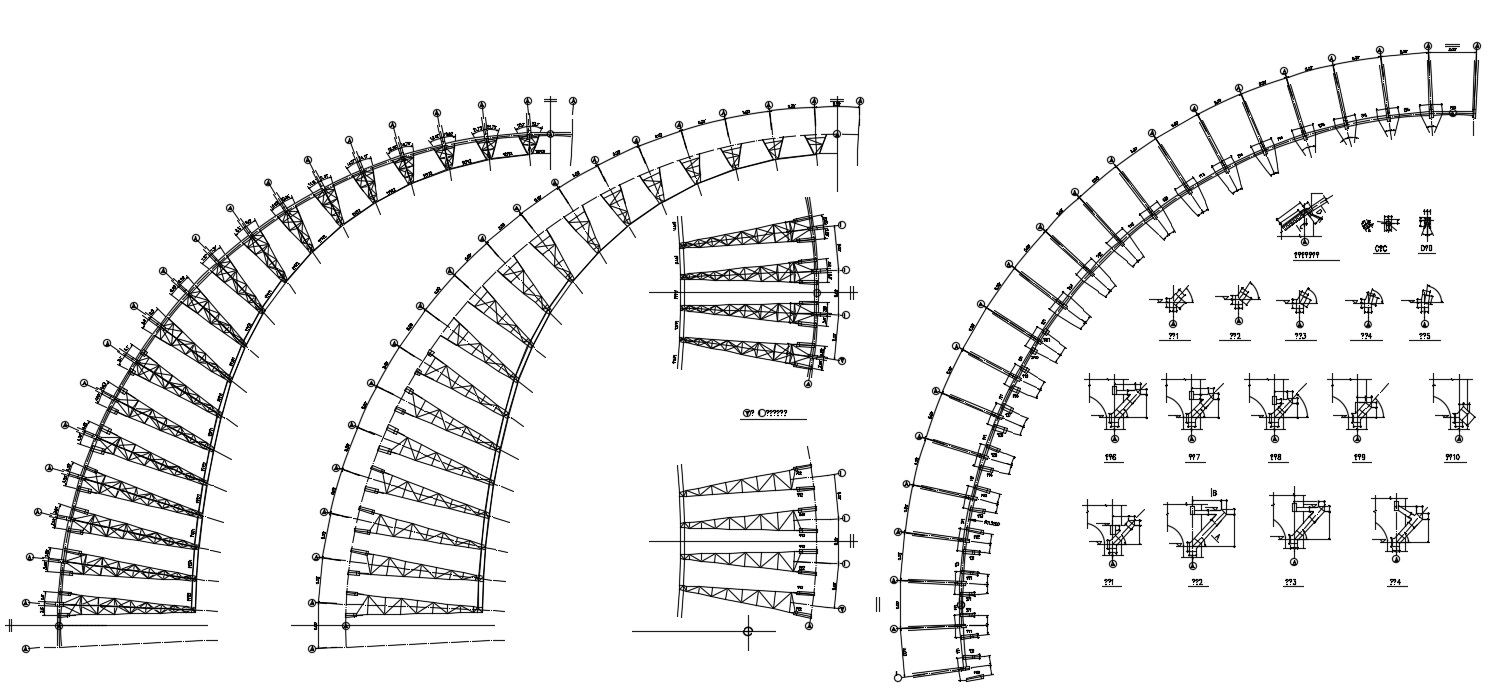truss work At Stadium Roof AutoCAD File Free Download
Description
truss work At Stadium Roof AutoCAD File Free Download; different detail of truss with plans and joint design, centerline line with numbers, column details in CAD file free download.
Uploaded by:
Rashmi
Solanki
