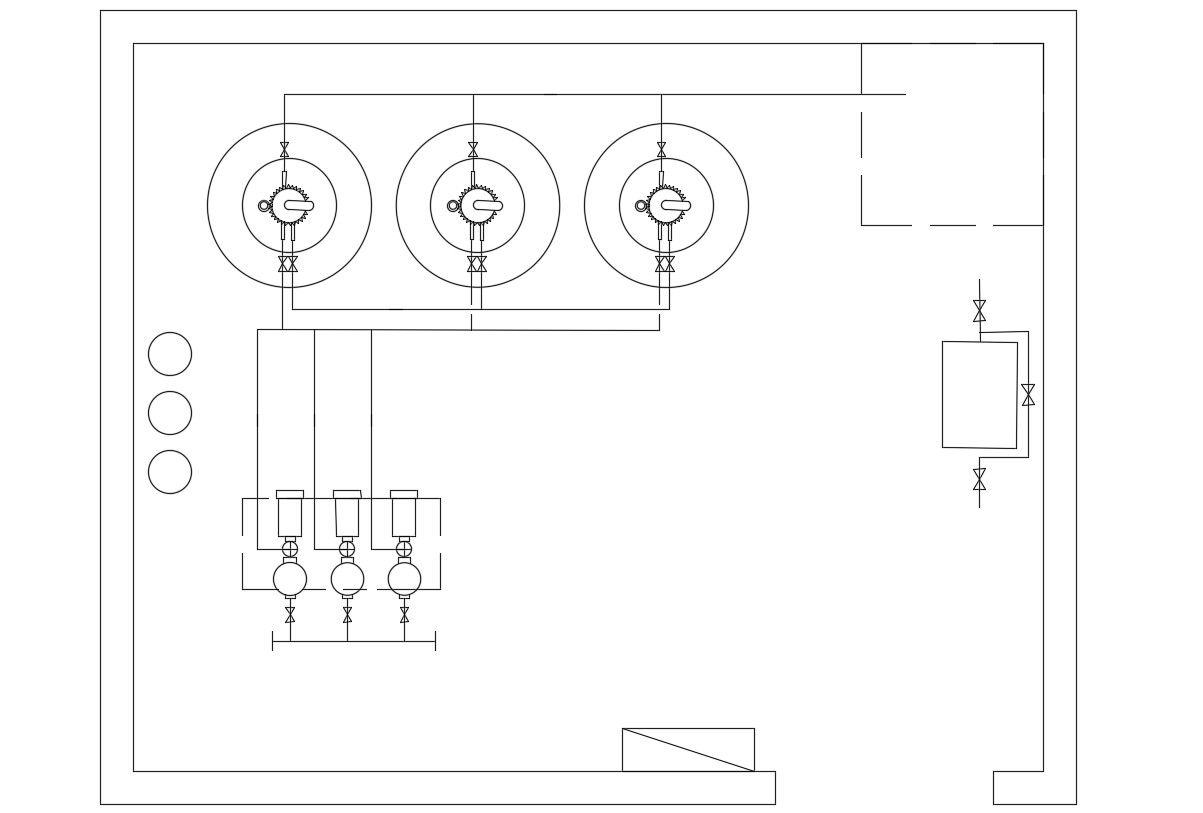Machine Room Floor Plan DWG with Layouts and Equipment Details
Description
This AutoCAD DWG file provides a detailed machine room plan with floor layouts, equipment placement, and sectional views. Perfect for engineers, architects, and designers, it helps create accurate mechanical and electrical layouts, ensuring proper space utilization and efficient design for industrial or commercial projects.
Uploaded by:
Rashmi
Solanki

