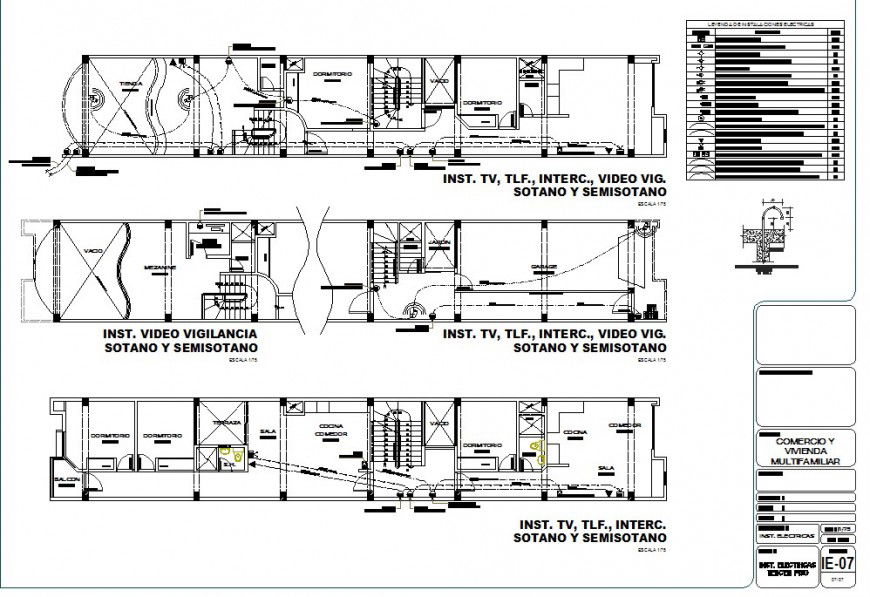Multi family housing electric layout plan details file
Description
Multi family housing electric layout plan details file. Electrical layout plan dwg file, all wiring details are shown, 2 way switch detailing, in auto cad format
Uploaded by:
Eiz
Luna

