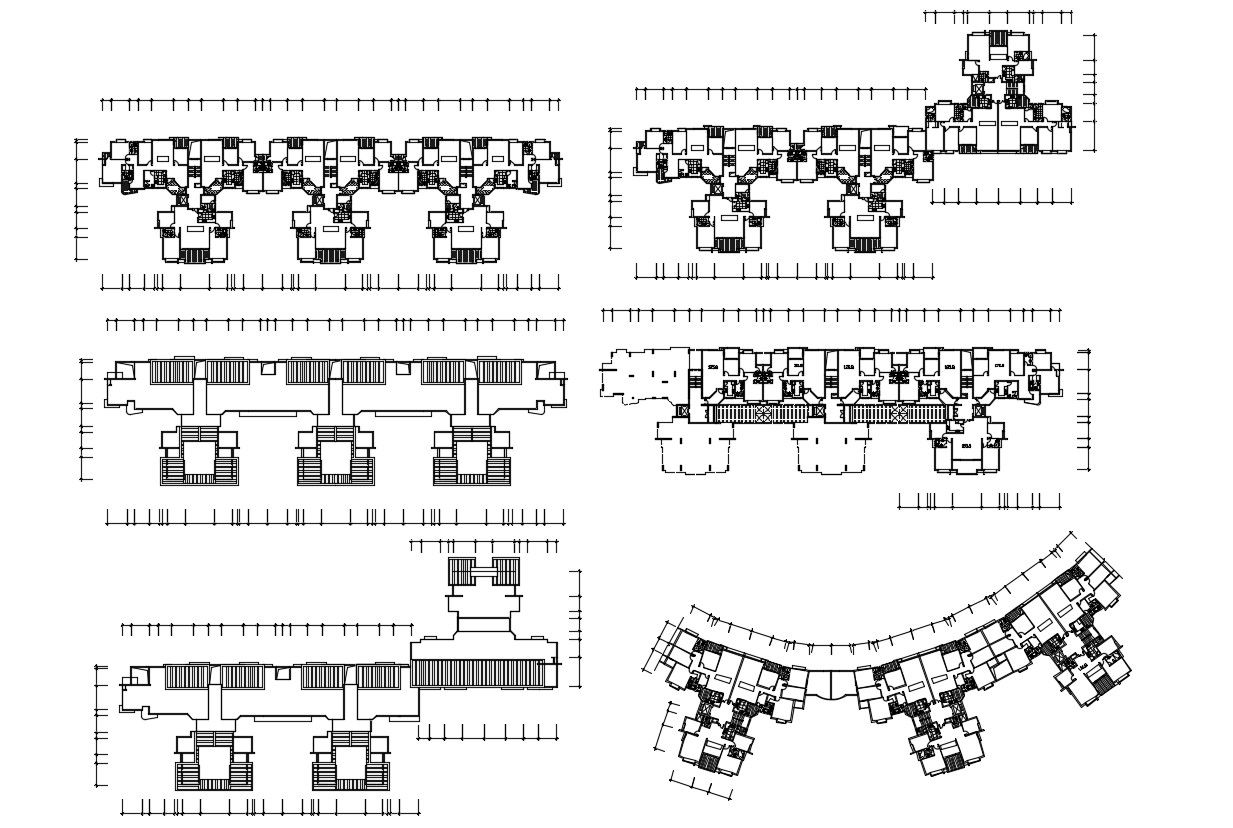Different Floor Plan Apartment With Basic Detail AutoCAD File
Description
Different Floor Plan Apartment With Basic Detail AutoCAD File; this is the planning of the different floors of an apartment with a working dimension, terrace plan, canopy design on the top floor.download the cad file.
Uploaded by:
Rashmi
Solanki
