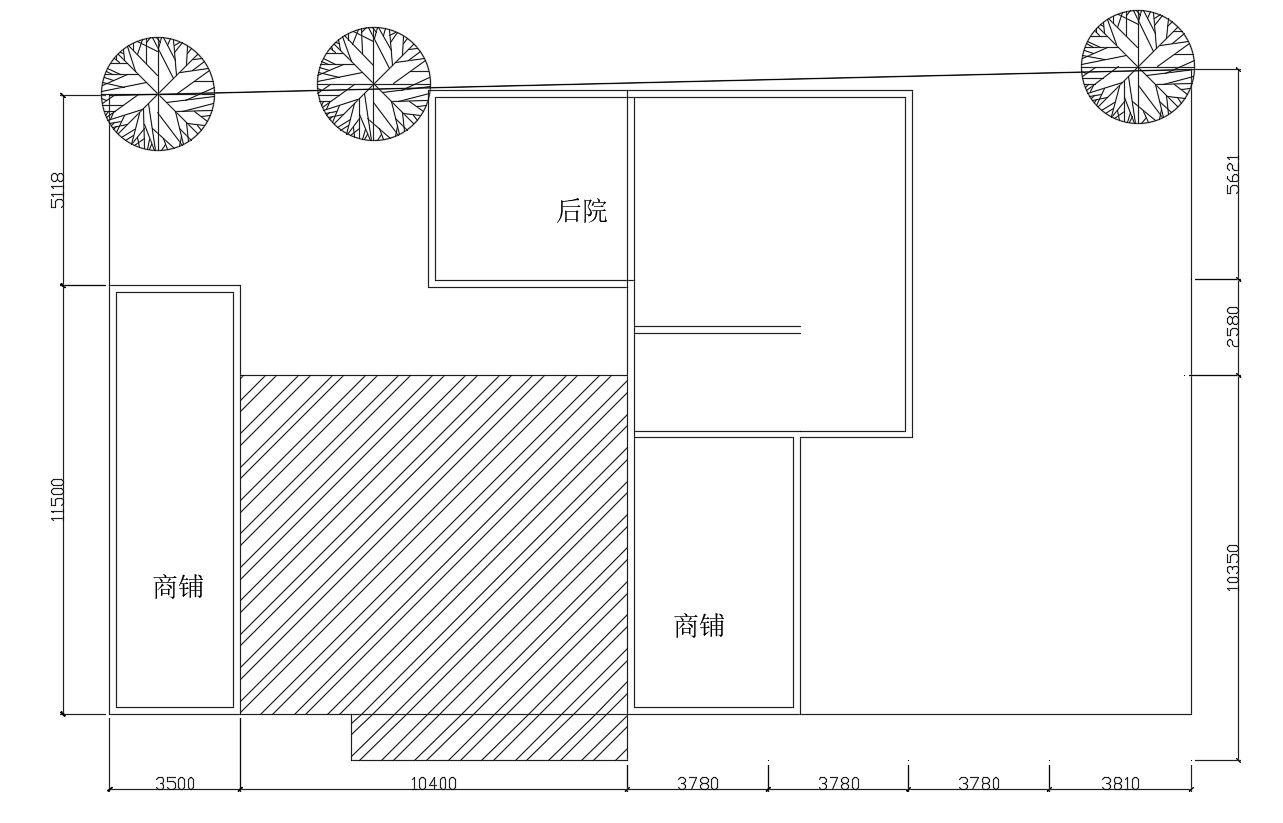Top Floor Plan Of House With Plot AutoCAD File Free Download
Description
Top Floor Plan Of House With Plot AutoCAD File Free Download; this is the basic top plan of home with some tree and plot dimension detail, in CAD format.
Uploaded by:
Rashmi
Solanki
