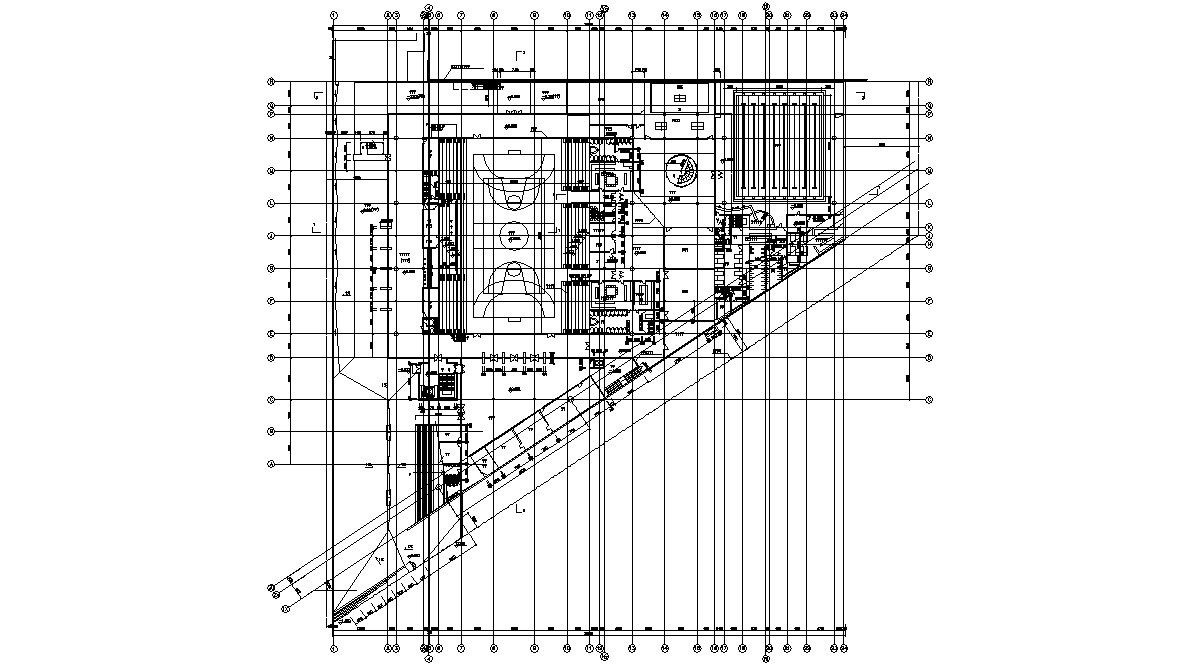Architecture Design Of Club With Working CAD File
Description
Architecture Design Of Club With Working CAD File Free; this is the planing of the club includes working drawing, dimension, furniture layout plan, canopy design in plan, outer side play area and much more details related to the club, in CAD format.
Uploaded by:
Rashmi
Solanki

