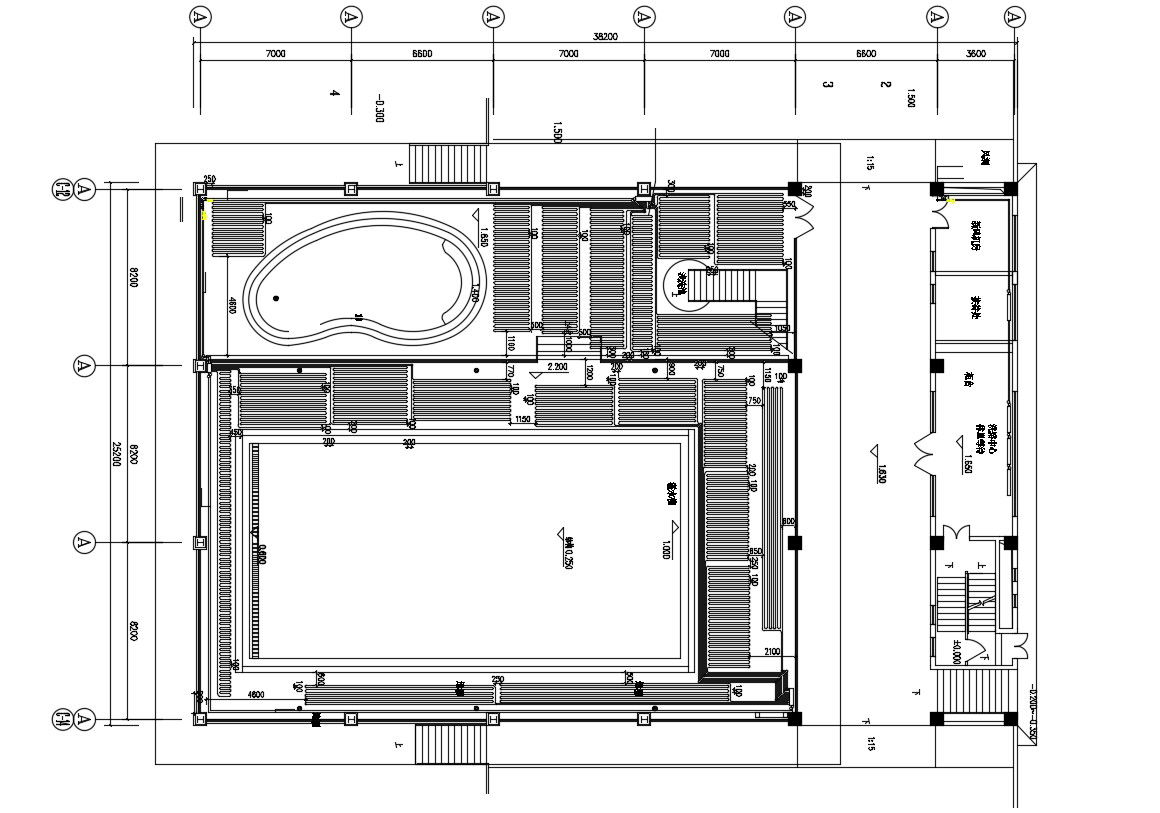Download The Basic Design Of Club And Stadium AutoCAD File Free
Description
Download The Basic Design Of Club And Stadium AutoCAD File Free; this is the simple plan of the stadium and club includes centerline, working dimension, setting area arrangement, swimming pool, and other detail, in DWG format.
Uploaded by:
Rashmi
Solanki
