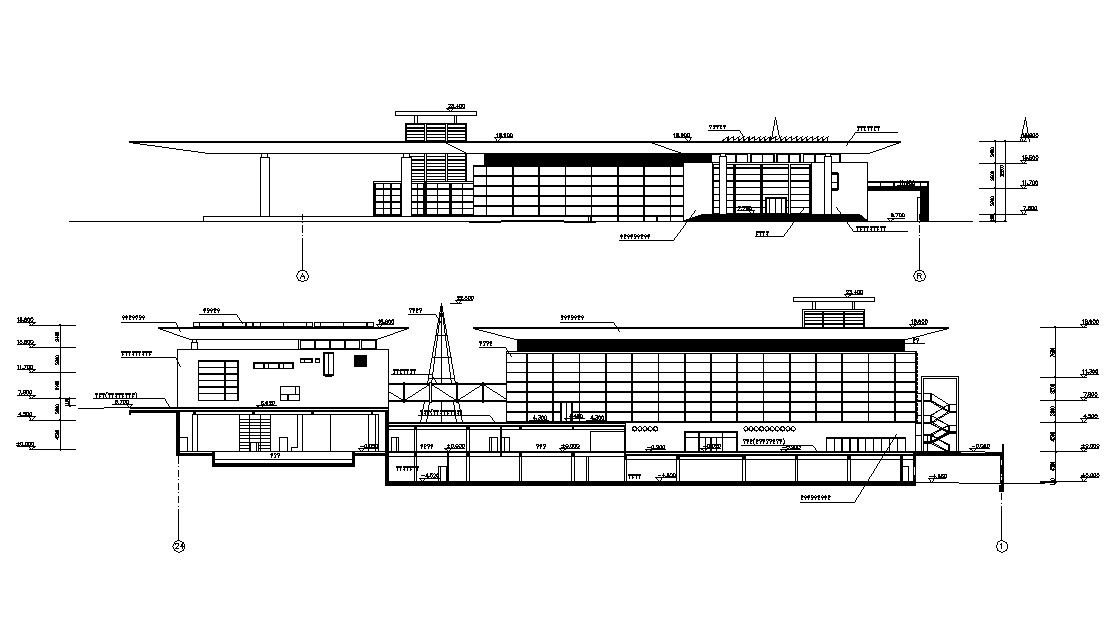Modern Commercial Building Elevation Designs Autocad File Free
Description
Modern Commercial Building Elevation Designs Autocad File Free; this is the elevation of a modern building with a huge canopy, glass facade design, floor level, dimension, and much more detail related to elevation, in CAD format.
Uploaded by:
Rashmi
Solanki

