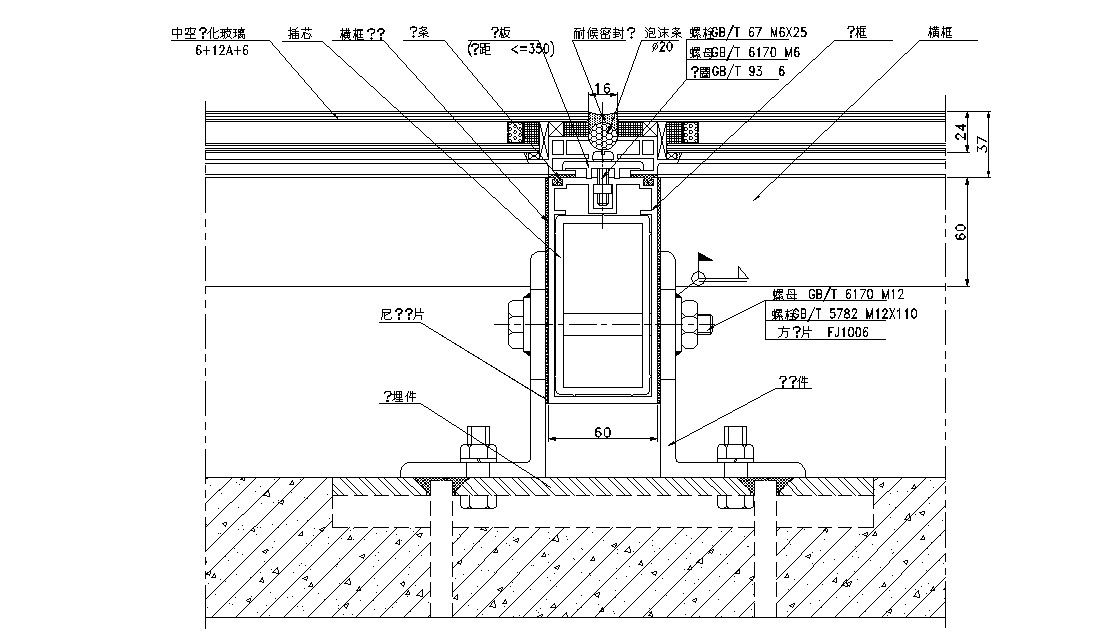MS Column Member For Bridge Joints AutoCAD File Free
Description
MS Column Member For Bridge Joints AutoCAD File Free; this is the detail drawing of the column Joins Member for bridge and also texting detail.in CAD format.
Uploaded by:
Rashmi
Solanki

