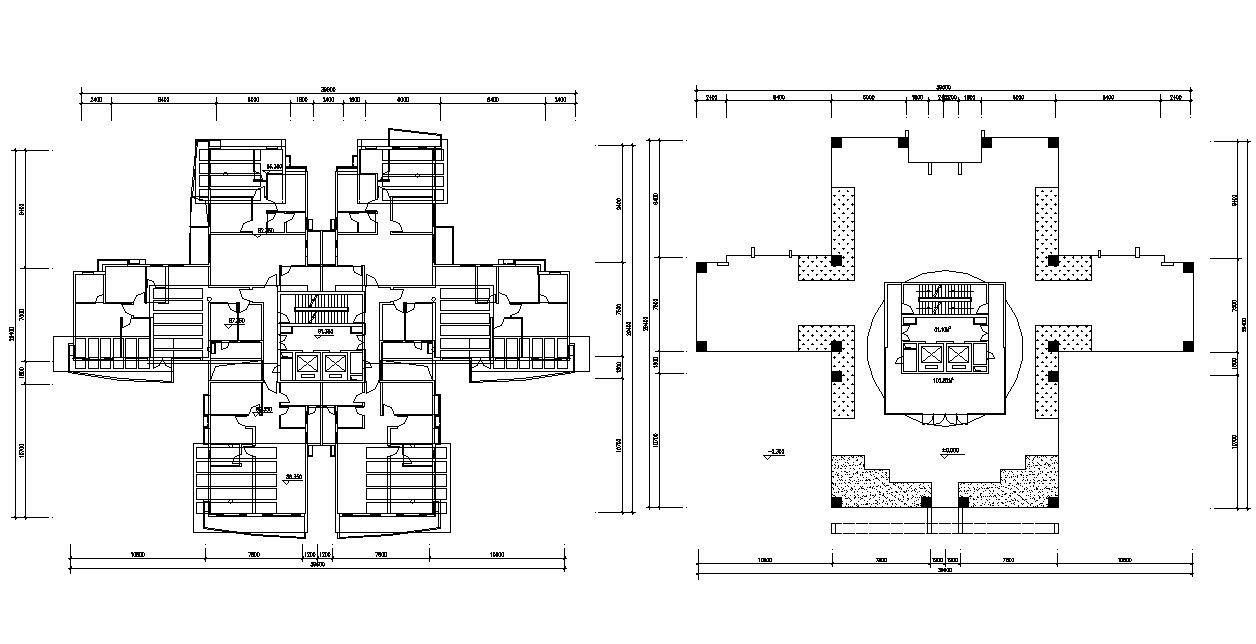Free Download The Terrace Plan Of Apartment With Dimension AutoCAD File
Description
Download The Terrace Plan Of Apartment With Dimension AutoCAD File; this is the apartment terrace plan detail with working drawing, pergola, and stair, lift detail, In CAD drawing format.
Uploaded by:
Rashmi
Solanki
