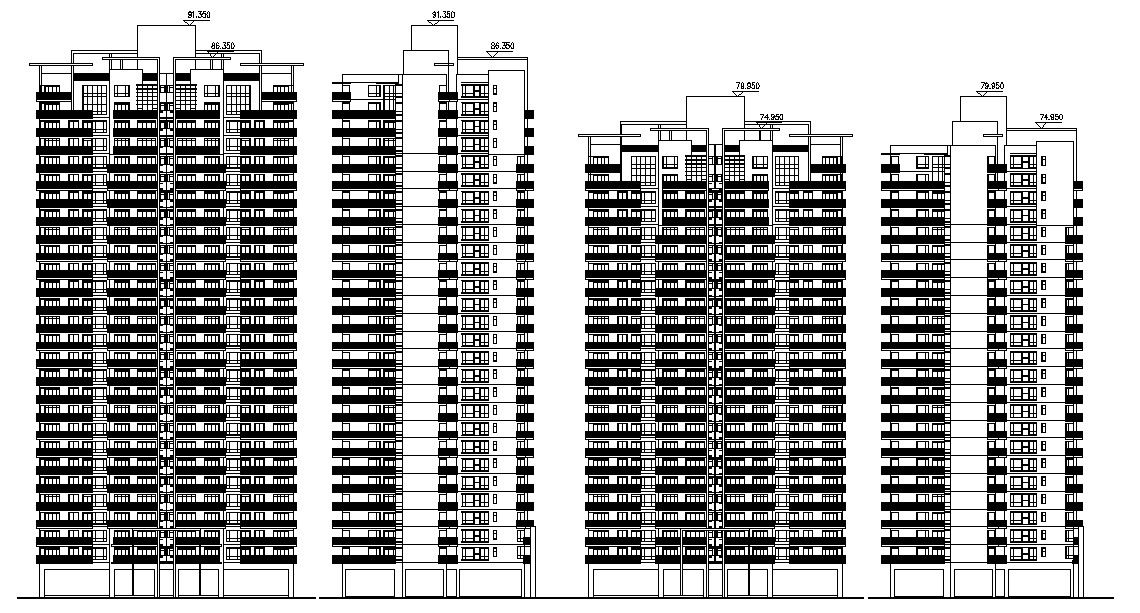High Rise Contemporary Apartment Elevations AutoCAD File
Description
High Rise Contemporary Apartment Elevations AutoCAD File; this is the modern apartment elevation with ms railing detail, hollow parking, top-level dimension, and much more other detail, in DWG format.
Uploaded by:
Rashmi
Solanki
