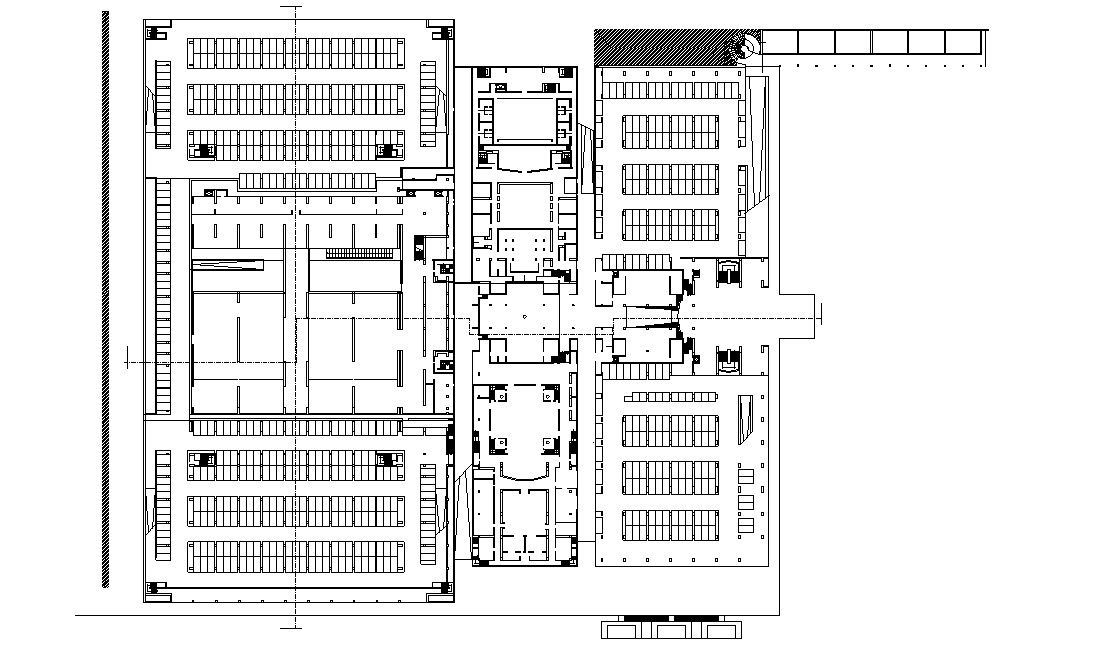Free Download Commercial Parking Layout Plan With Building AutoCAD File
Description
Free Download Commercial Parking Layout Plan With Building AutoCAD File; this is the commercial parking layout plan with main building, in CAD format.
Uploaded by:
Rashmi
Solanki

