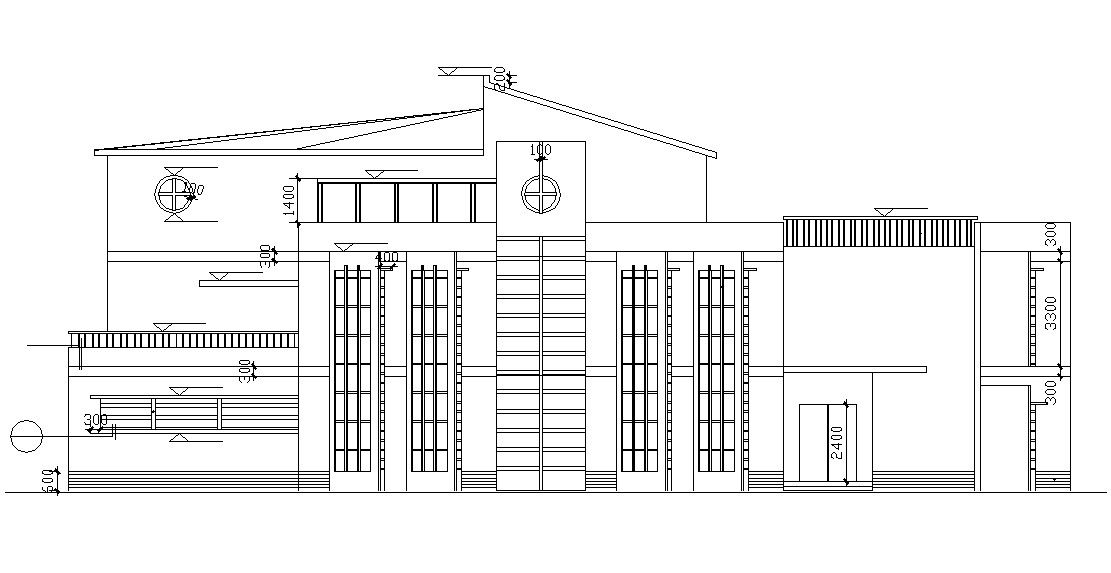Elevation Of Modern Bungalow AutoCAD File Free Download
Description
Elevation Of Modern Bungalow AutoCAD File Free Download; its a modern bungalow elevation design includes glass facade, dimension, railing design, in CAD formate.
Uploaded by:
Rashmi
Solanki
