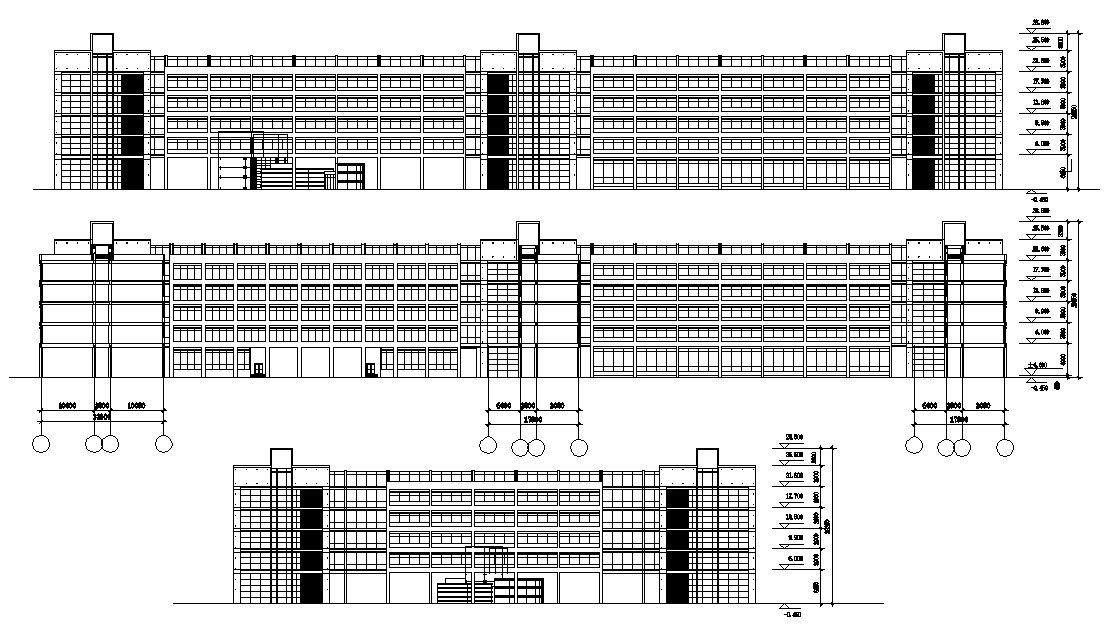Four Story Commercial Complex Elevation AutoCAD File
Description
Four Story Commercial Complex Elevation AutoCAD File; this is the simple elevation of a commercial building with dimension, openings, floor levels, and other more details related to good elevation, AutoCAD file,
Uploaded by:
Rashmi
Solanki

