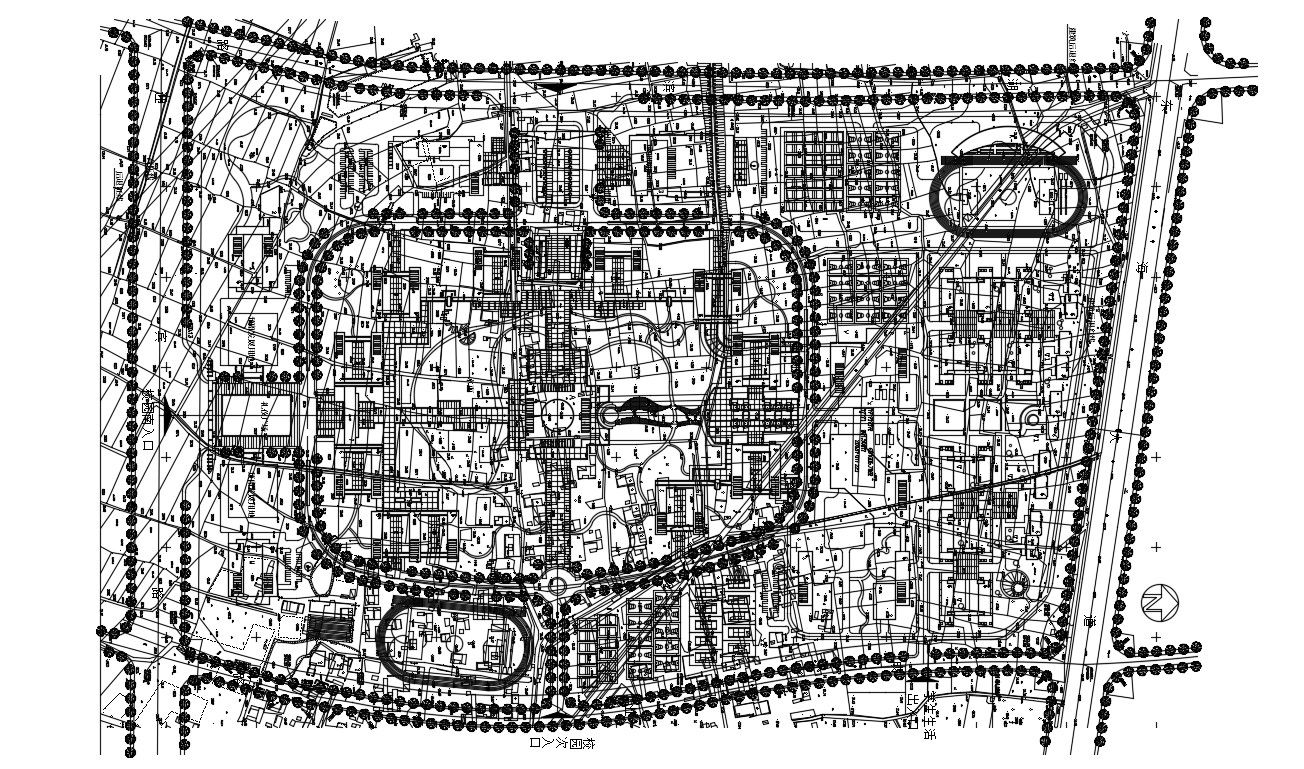Area Master Plan DWG with Landscaping, Building, and Road Layout
Description
This AutoCAD DWG file offers a comprehensive area master plan, essential for urban planning and site development projects. The drawing includes detailed landscaping designs, building layouts, and road networks, providing a clear overview of the site’s organization. Ideal for architects, urban planners, and designers, this resource facilitates efficient planning and visualization of space utilization, ensuring functional and aesthetically pleasing environments. The free availability of this CAD file makes it a valuable tool for professionals and students involved in urban design and planning.
Uploaded by:
