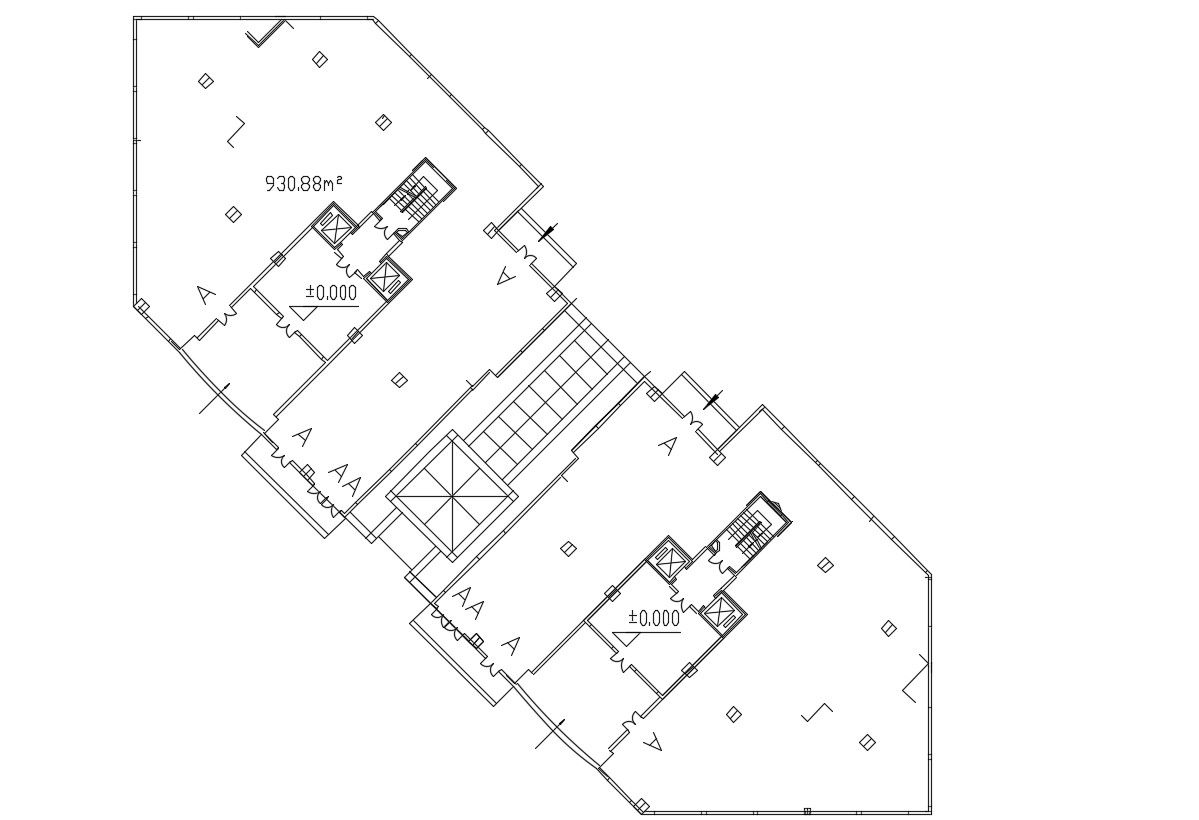Terrace Floor Plans Of Residential Building AutoCAD File Free
Description
Terrace Floor Plans Of Residential Building AutoCAD File Free; this is the simple terrace plan of Residential building with stair and lifts cabin, in CAD format.
Uploaded by:
Rashmi
Solanki
