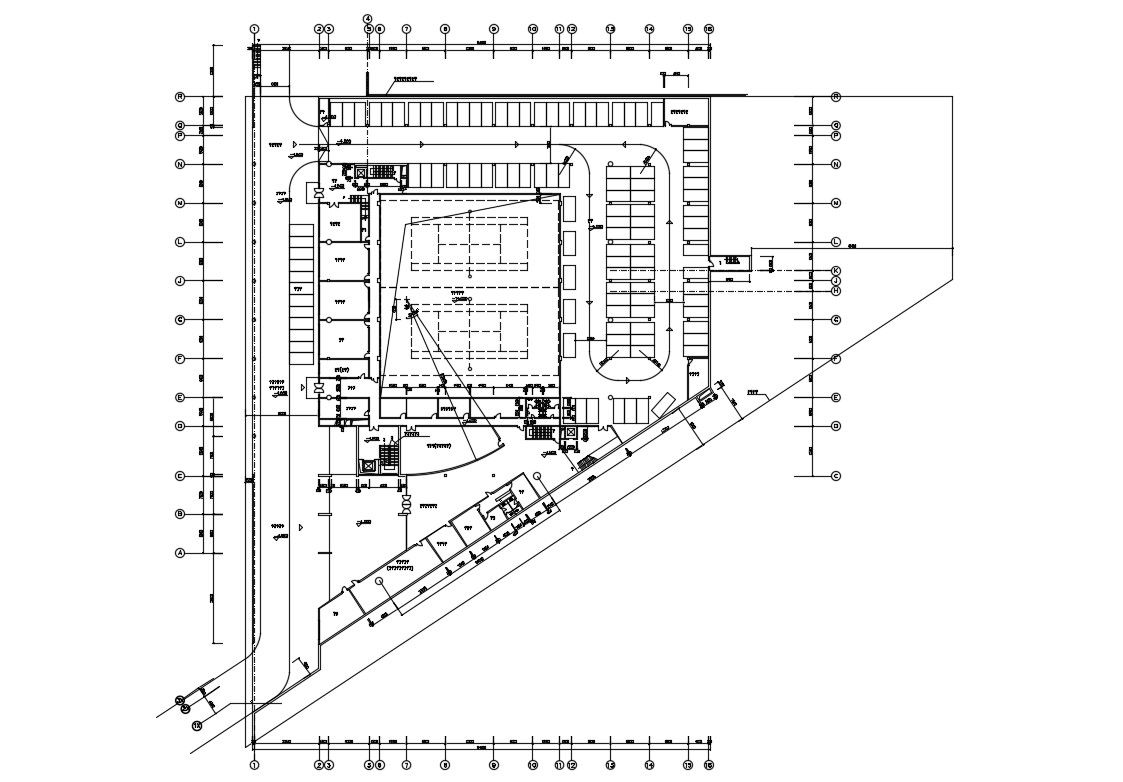Tennis Stadium Ground Plan Plan AutoCAD File
Description
Tennis Stadium Ground Plan Plan AutoCAD File; the architecture tennis stadium AutoCAD file includes playout ground and audience seating arrangement. download DWG file of sports ground project for use it in CAD presentation.
Uploaded by:
