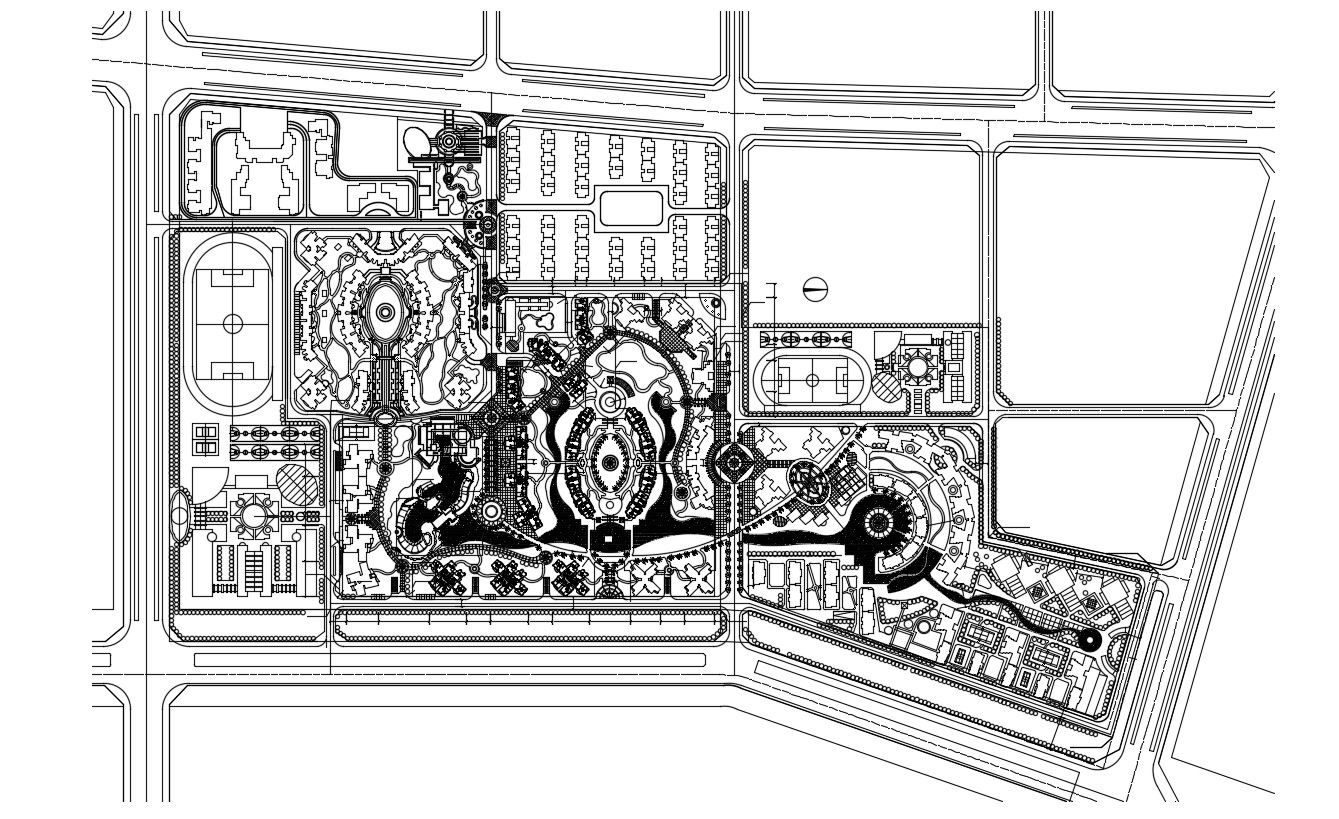Area Master Plan Top View With Landscape Design Autocad File Download
Description
Area Master Plan Top View With Landscape Design Autocad File Download; this is the master plan of the city area includes landscape, building layout.play area,
Uploaded by:
Rashmi
Solanki

