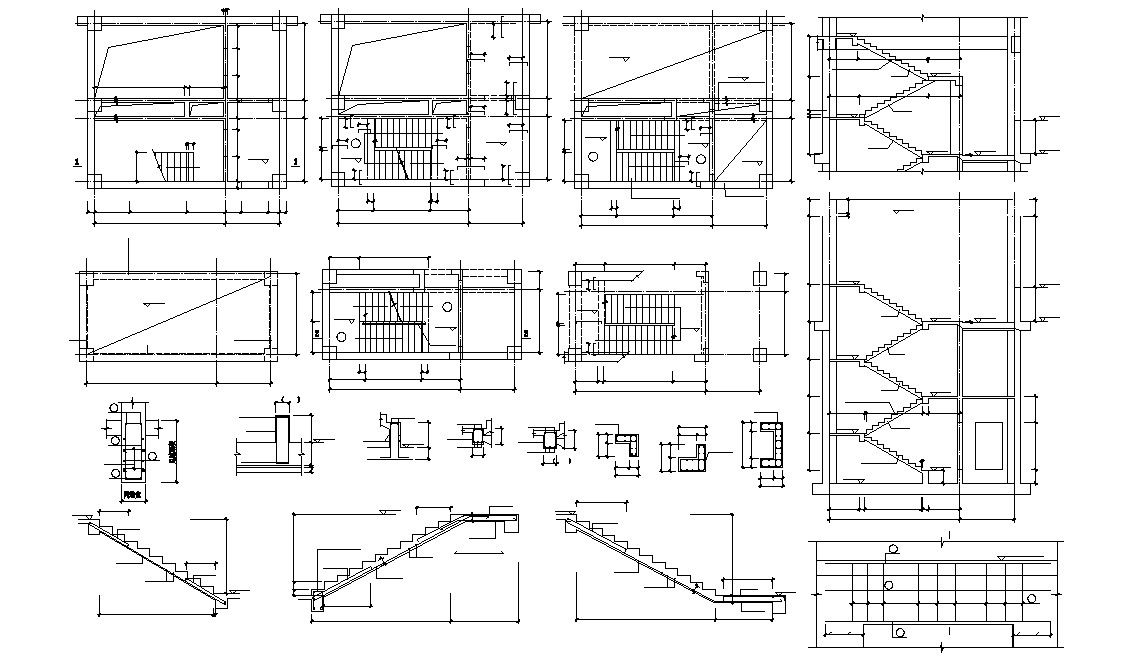RCC Staircase Structure Design AutoCAD Drawing
Description
Structural plan and section details of the staircase that shows staircase riser and tread details along with dimension set, staircase reinforcement, and various other structural blocks details download a CAD file.

Uploaded by:
akansha
ghatge

