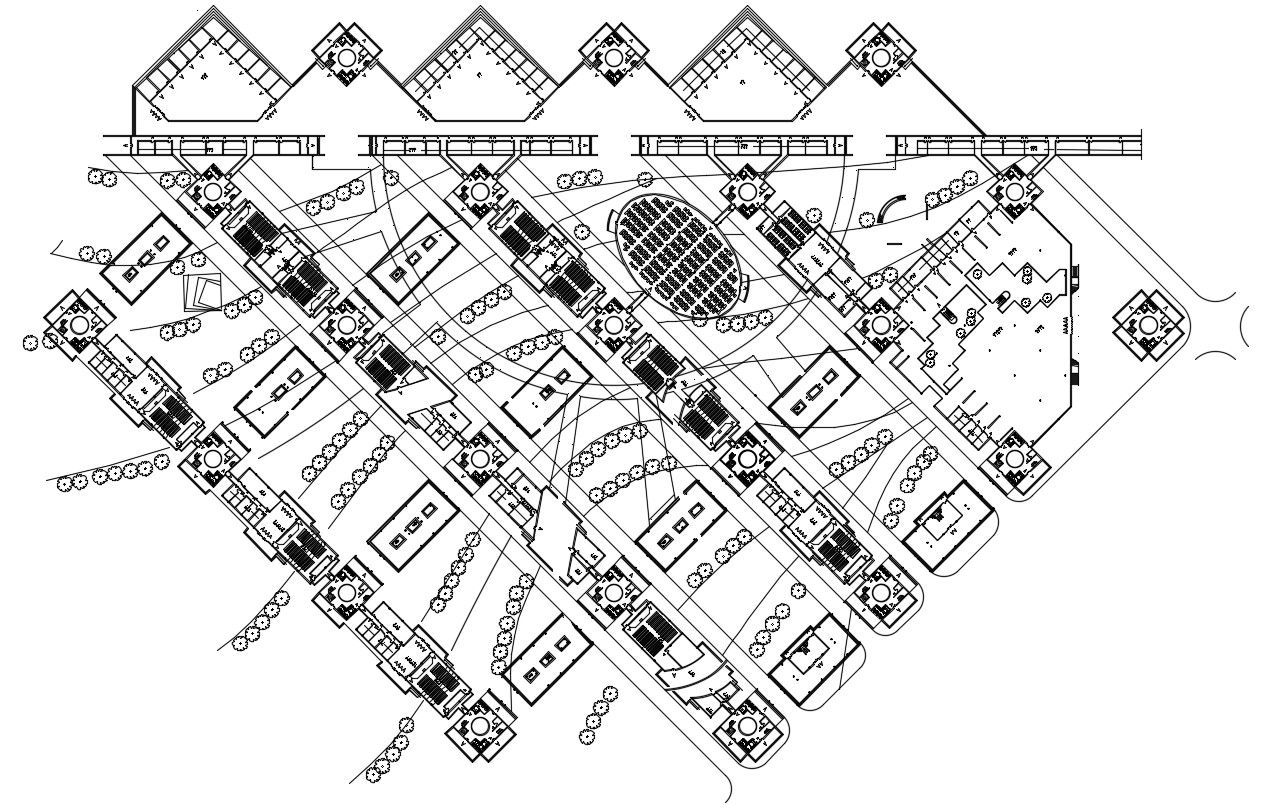Download The Commercial Building Planning AutoCAD File Free
Description
Download The Commercial Building Planning AutoCAD File Free; this is the commercial building planning includes landscape, walkway other more things, in DWG file.
Uploaded by:
Rashmi
Solanki
