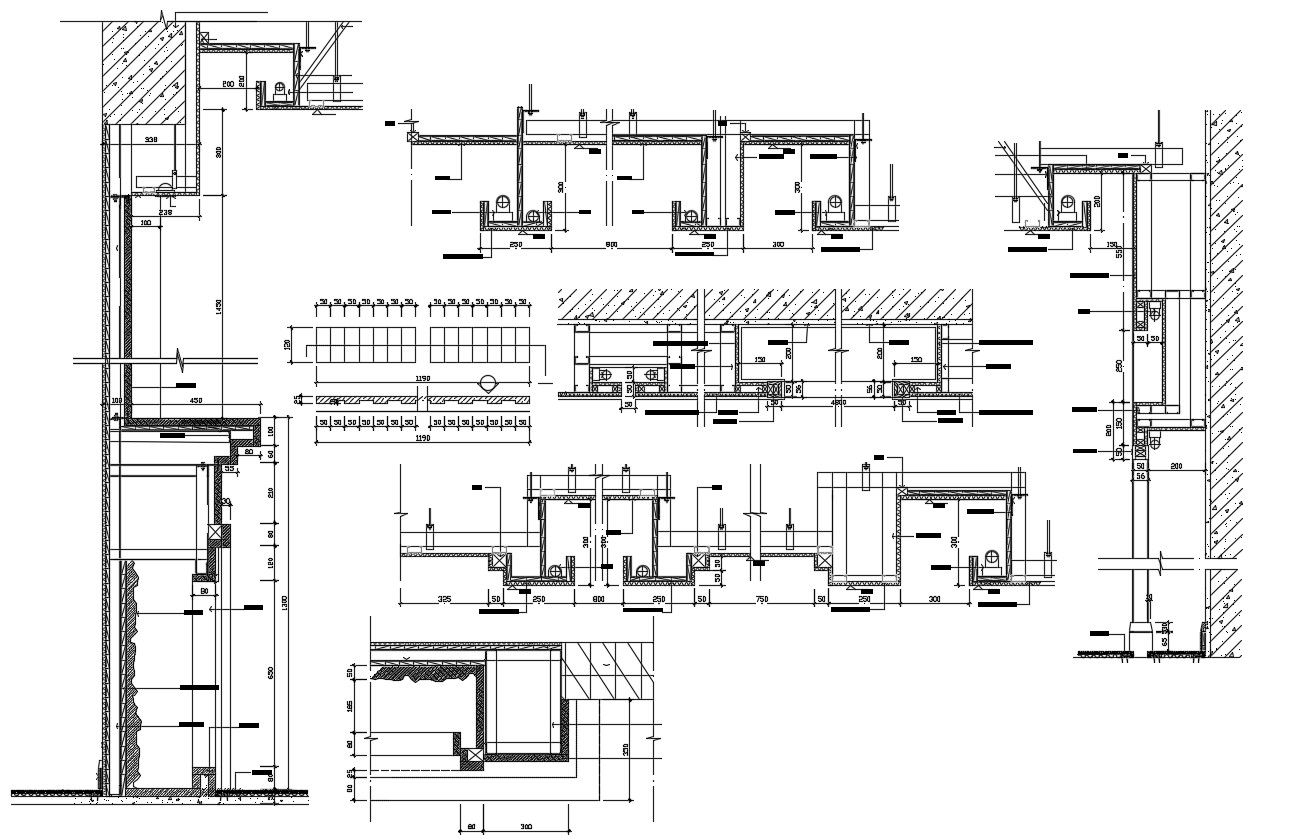Download The Commercial Facade Glass Section With Dimension AutoCAD File
Description
Download The Commercial Facade Glass Section With Dimension AutoCAD File; this is the detail of the facade glass with all sections, dimensions, in CAD file format.
Uploaded by:
Rashmi
Solanki
