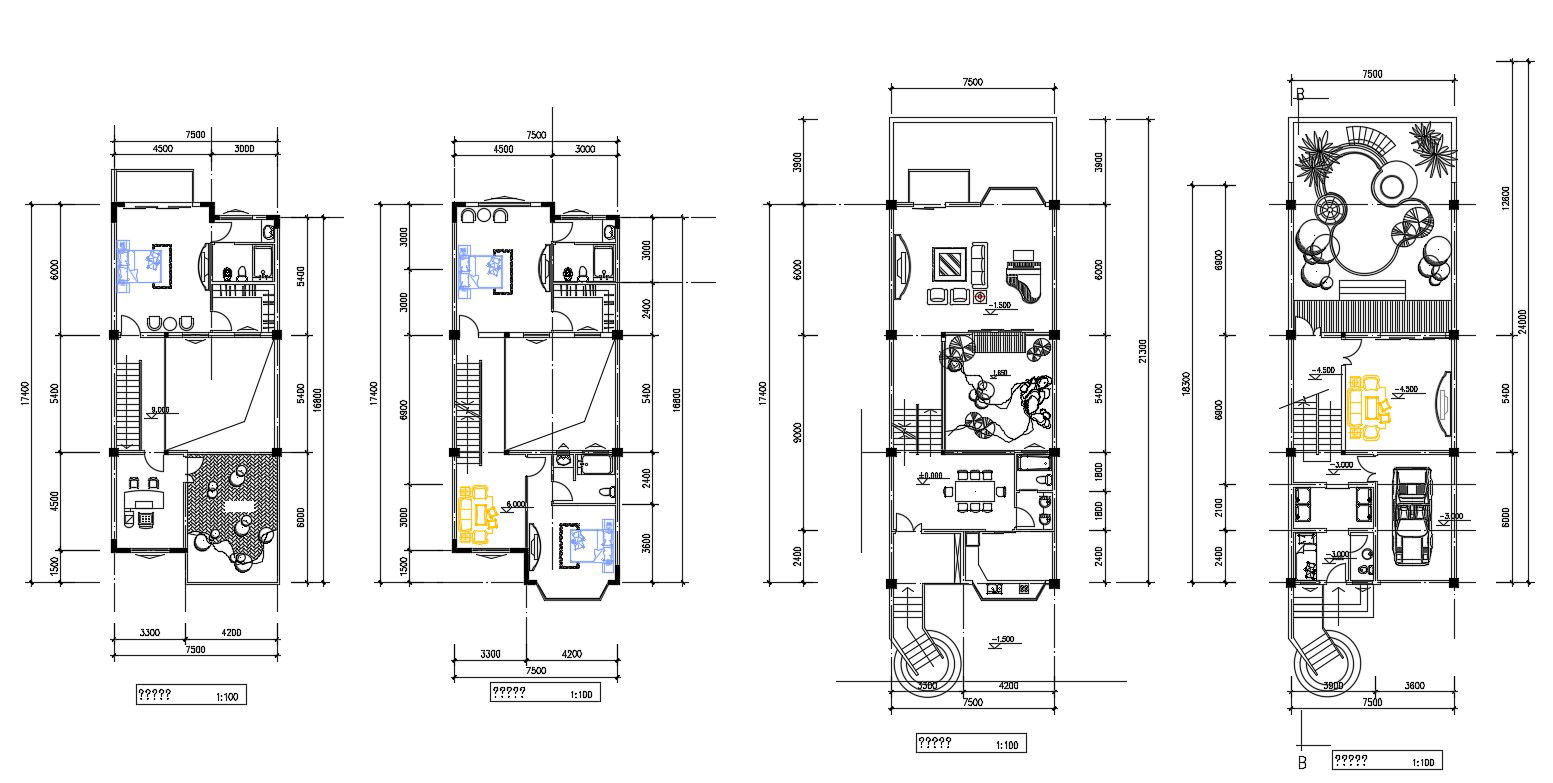Furnished House Layout Plan AutoCAD Drawing
Description
CAD drawing details of residential housing bungalow that show furniture arrangement details in a bungalow along with bungalow room, dimension set, floor level, and various other amenities details download the file.

Uploaded by:
akansha
ghatge
