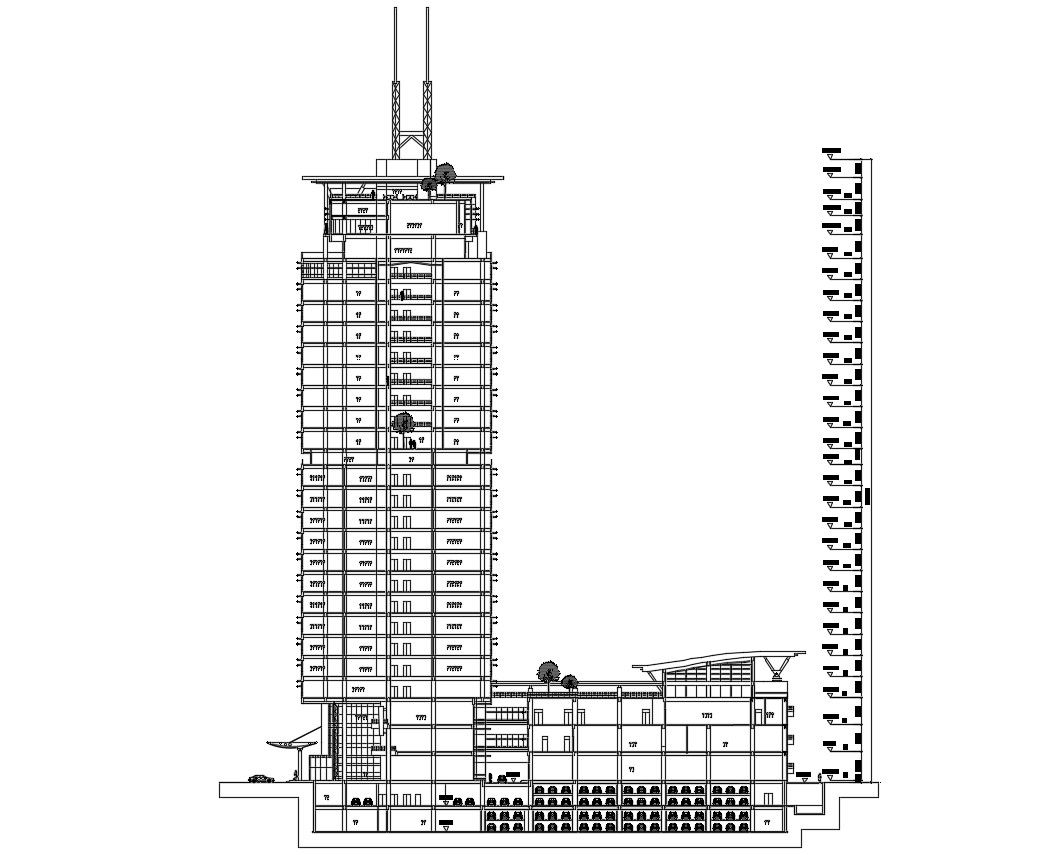High Rise Building Section Drawing AutoCAD File
Description
CAD drawing details of high rise building section drawing that shows basement parking space area design along with building and each floor height, leveling and building various other amenities details download the file.

Uploaded by:
akansha
ghatge

