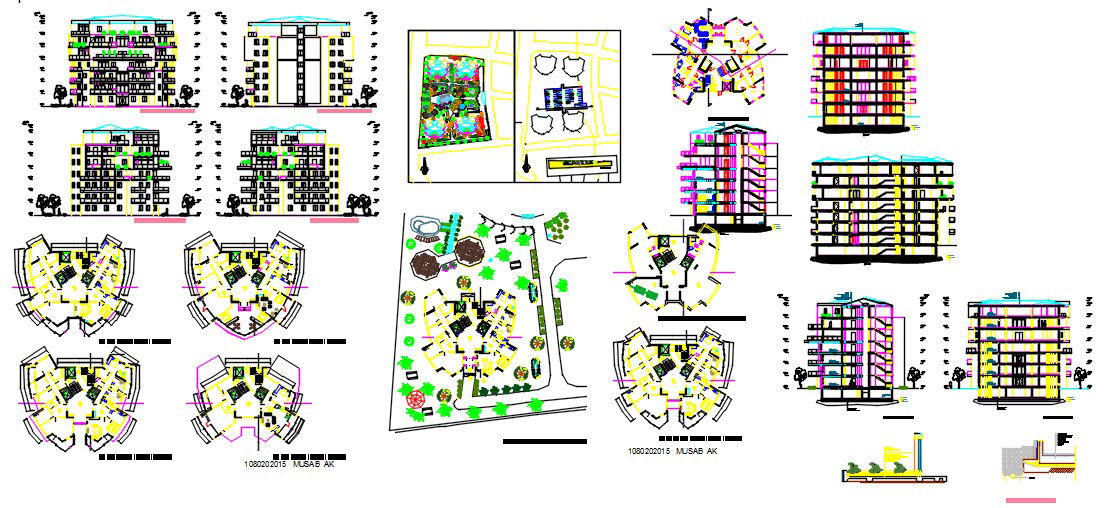Apartment building of 7 floors
Description
Here is the autocad dwg of apartment building of 7 floors consists of civil plan of building,detail sectional elevation,proposed layout of building,furniture layout plan,front elevation of building.
Uploaded by:
apurva
munet

