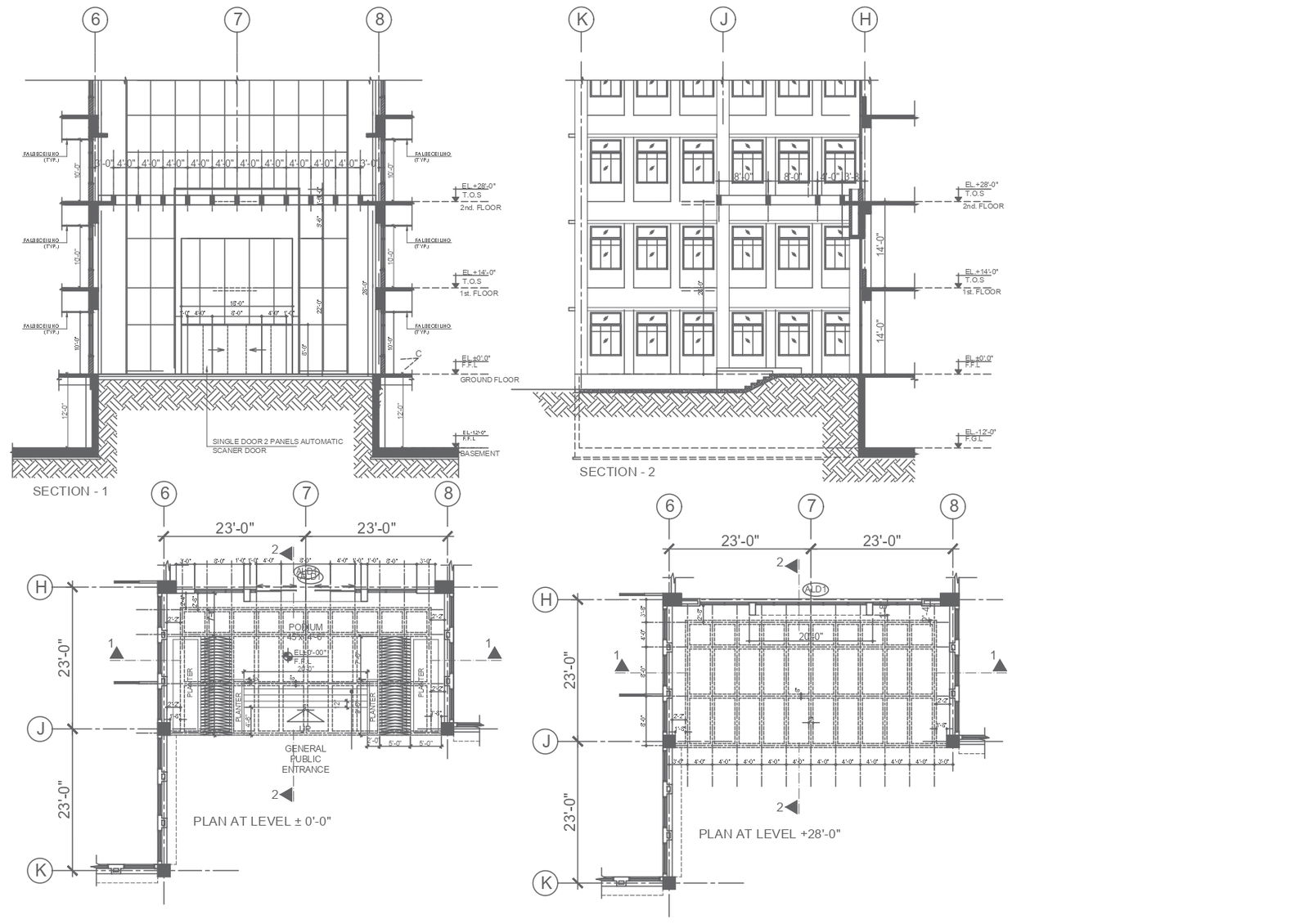Detailed Plans and Sections of a High-Rise Residential Building In DWG File
Description
Explore the intricacies of a high-rise residential building with our meticulously crafted DWG file. Dive into the comprehensive "plan detail" that provides a bird's eye view of the architectural layout, showcasing the thoughtful arrangement of spaces. Navigate through the "section detail" to unravel the building's structural composition, revealing the layers that contribute to its robust design. This AutoCAD file unveils the essence of a modern high-rise residential structure, offering a detailed glimpse into each floor's planning and architectural nuances. With easily accessible CAD files, this drawing provides a valuable resource for architects and designers, allowing seamless integration of the "dwg file" into your projects. Immerse yourself in the world of high-rise architecture, where precision meets functionality, through this invaluable collection of "cad drawings."
Uploaded by:
K.H.J
Jani

