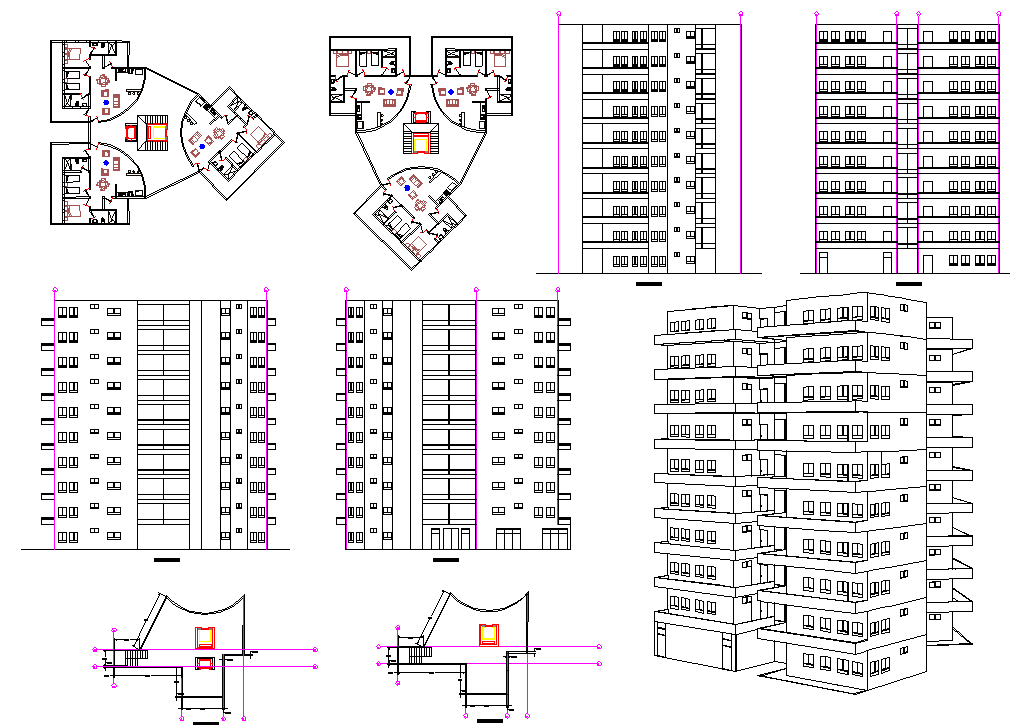Apartment Building DWG Design with Elevations and Layout Plans
Description
This apartment building design DWG file offers a comprehensive set of architectural plans, including detailed floor layouts, sectional views, and front and side elevations. The design presents a well-structured high-rise apartment block featuring efficient spatial distribution for residential units, corridors, balconies, and utility areas. Each floor plan is drafted with accurate measurement markings, column grids, and functional zoning ideal for modern apartment projects. The design demonstrates optimized use of vertical space with attention to natural light and ventilation.
The AutoCAD DWG file is suitable for architects, builders, and engineers seeking inspiration or reference for urban residential developments. The drawing includes cross-sections and elevation details that provide a clear understanding of the building’s height and structural design. With room configurations for multiple units per floor, this file helps in visualizing both interior layouts and exterior building geometry. It is compatible with AutoCAD, Revit, SketchUp, and 3ds Max, enabling users to adapt the design for rendering or construction documentation. Perfect for multi-storey housing or apartment complexes, this DWG plan ensures practicality, clarity, and aesthetic balance in residential architecture.

Uploaded by:
Liam
White
