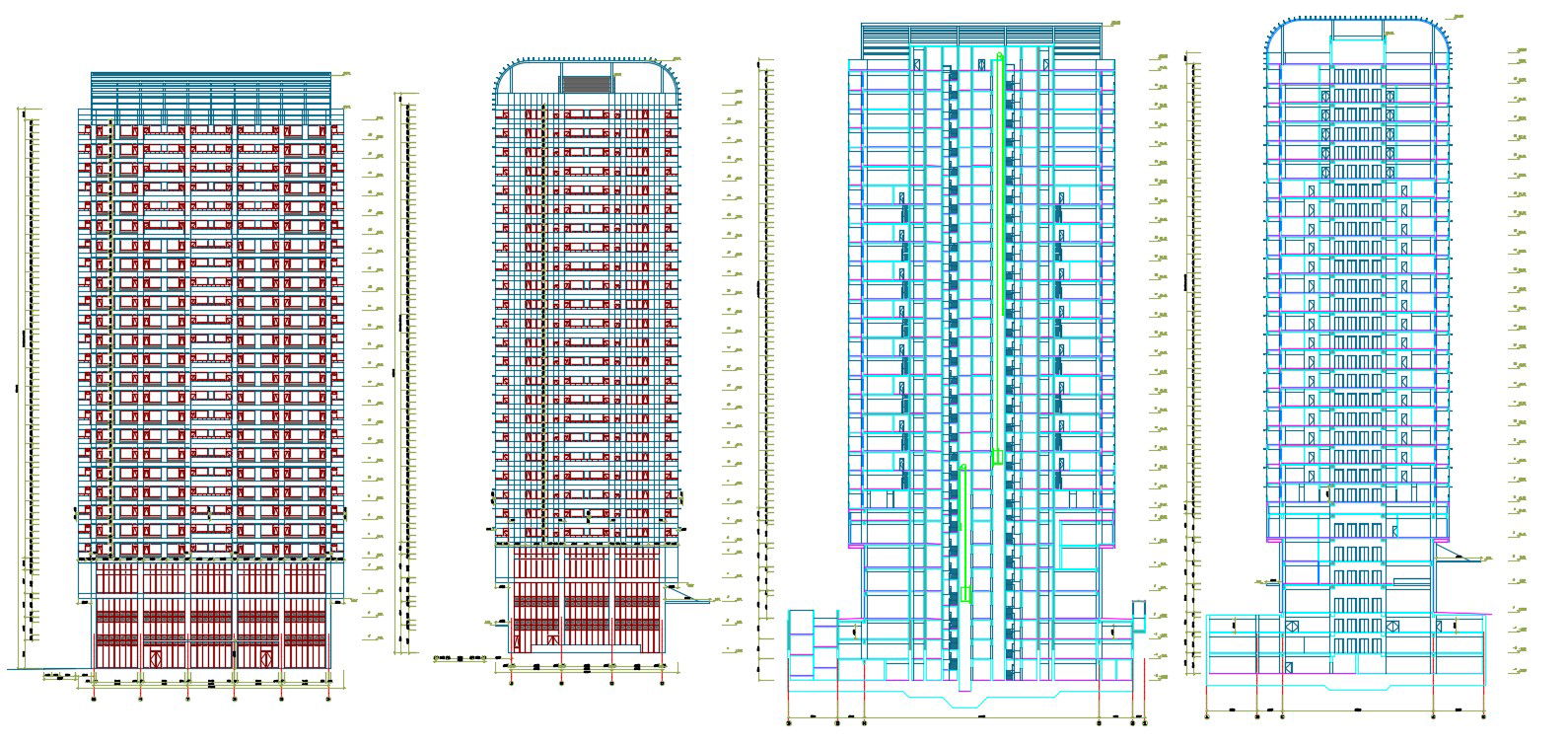High Rise Building Elevation and Section Drawing
Description
Front elevation and side elevation design of commercial high riser building along with building section design, building floor height, floor leveling, centerline, and various other units details download CAD file.

Uploaded by:
akansha
ghatge

